Nashville Garage Builders
We build garages and ADUs. Based in Nashville, we work with homeowners and real estate investors in all of Davidson County and the surrounding counties.
The garages we build protect your vehicles from the weather, keep them secure, and allow for storage of tools and toys. Building an ADU will provide you extra living space or even rental income. At the end of the project, your property value will increase substantially.
Free Estimate
Garage Builder in Middle Tennessee
Nashville Garage Builders is your premier choice for top-quality garage construction in the heart of Middle Tennessee. Proudly serving Nashville, Davidson County, and the surrounding areas, we specialize in building custom garage solutions for residential properties. With a commitment to excellence and a passion for delivering exceptional craftsmanship, we are dedicated to being the best garage builder.
At Nashville Garage Builders, we understand that a garage is more than just a place to park your car – it’s an extension of your home and a reflection of your style. Whether you’re looking to add extra storage space, create a workshop, or enhance the overall curb appeal of your property, our team of experienced professionals is here to bring your vision to life.
We offer various services to meet your garage requirements and preferences. From traditionally attached garages to stand-alone detached structures, we can work with any design concept you have in mind. Our expertise extends to all types of materials, whether you prefer the classic look of wood or the durability of steel. Whether you’re interested in a finished garage with all the bells and whistles or a more basic, unfinished structure, we have the skills and resources to make it happen.
One of the key advantages of choosing us is our in-depth knowledge of local zoning regulations and building codes. Navigating the permitting process can be a daunting task, but rest assured, we will handle all the necessary paperwork and approvals on your behalf. Additionally, if your property is in a historically significant neighborhood with specific guidelines, we can provide valuable assistance in ensuring your new garage complies with these regulations.
When you partner with us, you can expect a seamless and stress-free experience from start to finish. Our team of skilled craftsmen takes pride in their work and is dedicated to delivering superior results on every project. We believe that open communication and collaboration are key to a successful building, which is why we work closely with you every step of the way to ensure that your vision is brought to life.
Whether you’re looking to enhance the functionality of your home, increase its value, or simply improve its overall aesthetic appeal, we are here to turn your dreams into reality. We invite you to explore our website to learn more about our services, view our portfolio of past projects, and contact us to schedule a consultation. Let us show you why we are the trusted choice for garage construction in Nashville, Davidson County, and beyond.
Garage Building Services
As the leading contractor in the area, we specialize in providing top-quality, custom-built garages and accessory dwelling units (ADUs) for residential customers looking to enhance their properties. Whether you require a detached garage, an attached garage, or an ADU, our team of skilled professionals is here to bring your vision to life.
Detached Garage
A detached garage is a standalone structure that offers versatility and convenience for homeowners. Whether you need extra storage space, a workshop area, or simply want to protect your vehicles from the elements, a detached garage is a great addition to any property. We work closely with our clients to design and construct garages that meet their specific needs and preferences. From selecting the right size and layout to choosing high-quality materials and finishes, we ensure that we are a premier detached garage builder in Nashville.
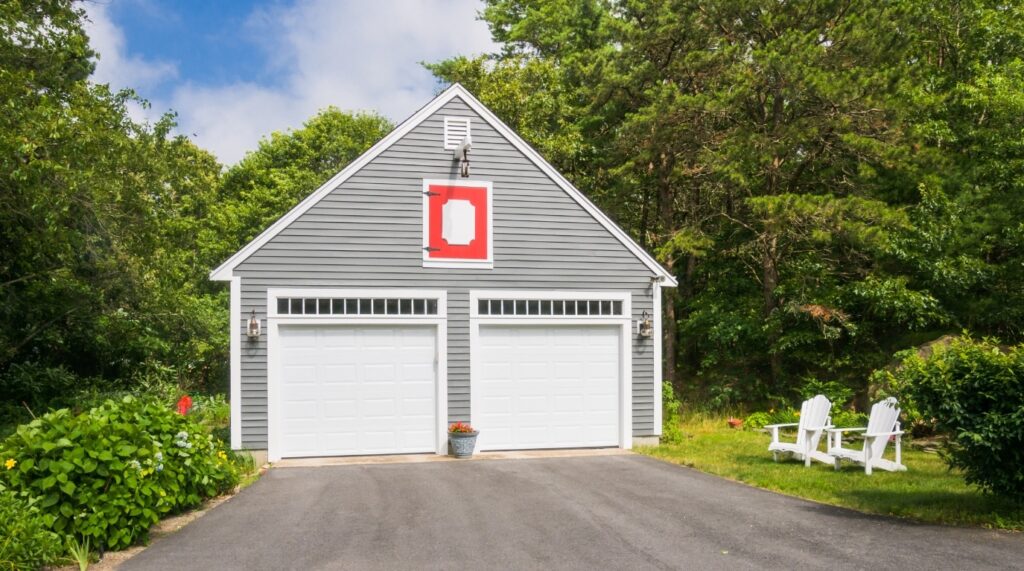
Attached Garage
An attached garage is a convenient and practical option for homeowners who prefer direct access to their home from the garage. This type of garage is seamlessly integrated into the existing structure, providing easy entry and exit for vehicles and homeowners alike. As an attached garage builder and designer, we ensure that the new addition not only enhance the curb appeal of your home but also add value and functionality. With our expertise and attention to detail, we can create a custom attached garage that complements your home’s architecture and meets your specific requirements.
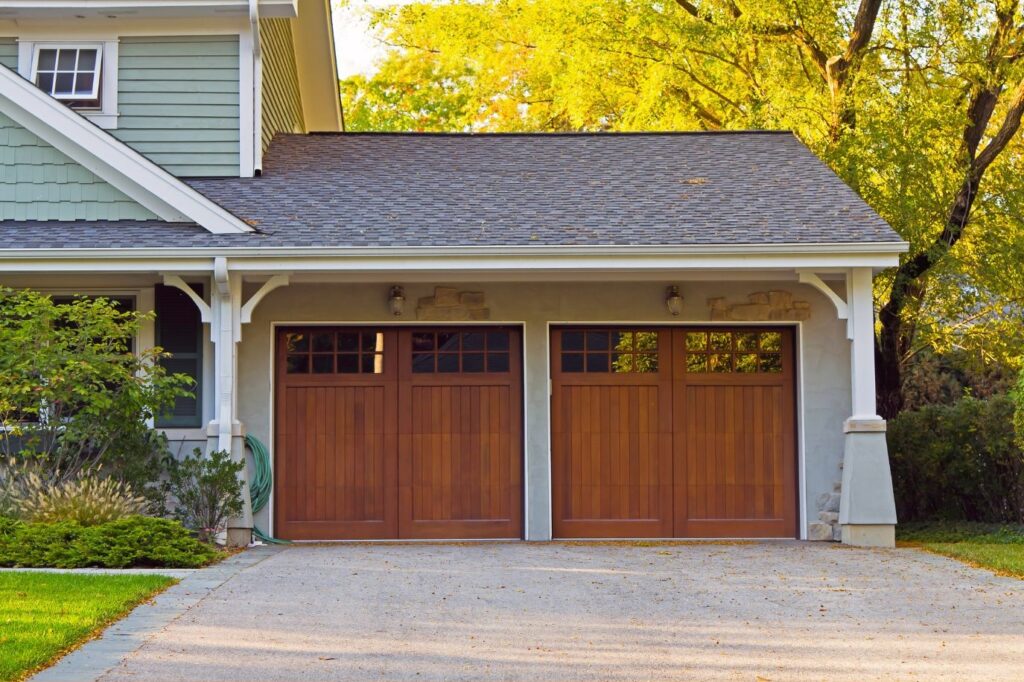
ADU (Accessory Dwelling Unit)
An ADU is a secondary living space that is typically located on the same property as the primary residence. These finished areas are becoming increasingly popular for homeowners looking to add additional living space for guests, family members, or rental income. We are your go-to ADU and DADU builder of a functional space that is also stylish and comfortable. Whether you envision a cozy guest house, a modern studio apartment, or a home office, we can help you create the perfect ADU to suit your needs.
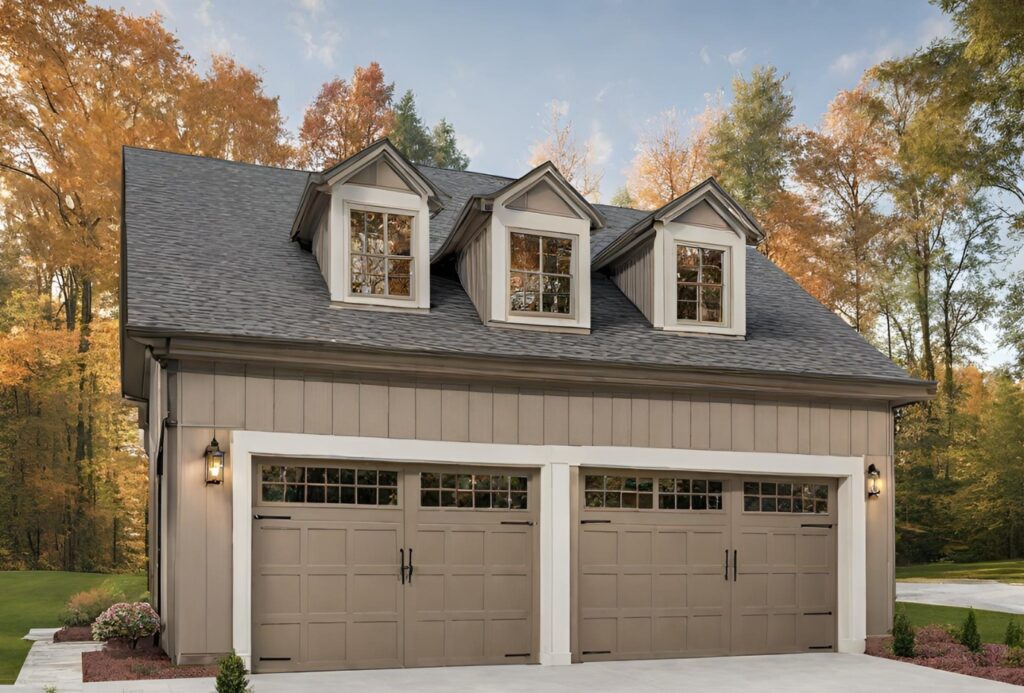
We pride ourselves on our commitment to customer satisfaction, quality craftsmanship, and attention to detail. From the initial consultation to the final walkthrough, our team works closely with each client to ensure that their garage or ADU project is completed to their exact specifications and exceeds their expectations. With years of experience in the industry and a reputation for excellence, you can trust Nashville Garage Builders to deliver exceptional results that will enhance your property and improve your quality of life.
In addition to our comprehensive garage building services, we offer expert guidance and support throughout every stage of the construction process. From obtaining permits and approvals to coordinating subcontractors and managing timelines, we handle all aspects of the project with professionalism and efficiency. Our team provides a stress-free experience for our clients, ensuring that the entire building process is smooth, seamless, and hassle-free.
When you choose Nashville Garage Builders for your garage or ADU project, you can expect:
- Personalized service and attention to detail
- Custom designs tailored to your specific needs and preferences
- High-quality construction materials and finishes
- Professional project management and on-site supervision
- Timely completion and on-budget pricing
- Superior craftsmanship and lasting durability
Whether you are looking to build a detached garage, an attached garage, or an ADU, we have the expertise, experience, and dedication to bring your vision to life. Contact us today to schedule a consultation and learn more about how we can help you transform your property with a custom-built garage or ADU.
As the leading garage and ADU builder in Greater Nashville, we provide exceptional service and top-notch quality construction to our residential customers. Whether you are looking to add extra storage space, create an additional living space with an ADU, or simply increase the value of your home, we have got you covered.
Reasons to Build a Garage
A garage is a significant monetary and time investment. Garages are typically built because there is an important need for the homeowner. In the most basic sense, a garage is often needed to simply keep vehicles safe from the environment. However, there are many other reasons, and benefits, to having a garage.
Parking for Vehicles
One of the primary reasons people choose to build a garage is for parking vehicles. With the increasing size of vehicles and the limited parking spaces available, having a dedicated garage space ensures that your vehicles are protected from the elements and safely stored. Not only does a garage provide convenience for homeowners by offering a secure place to park, but it also helps in maintaining the value of your vehicles by shielding them from weather damage and theft.
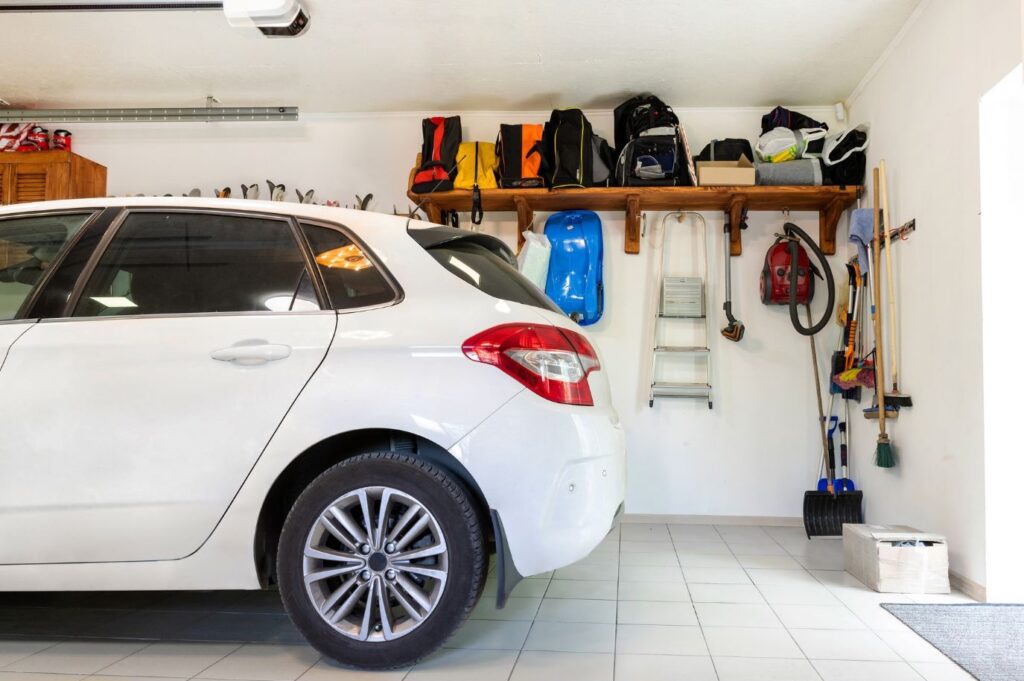
Additional Storage
Garages also serve as valuable storage spaces for homeowners. Whether you need extra room for seasonal items, tools, outdoor equipment, or recreational gear, a garage provides the perfect solution to declutter your home and keep your belongings organized. By utilizing the vertical space in your garage with shelving units, cabinets, and storage systems, you can maximize the available space and create a functional storage area that meets your needs.

Additional Living Space
Building an ADU (Accessory Dwelling Unit) above your garage can offer an additional living space for guests, renters, or family members. An ADU provides a separate and independent living area with its own entrance, kitchen, bathroom, and living space, offering flexibility and privacy for occupants. Whether you are looking to generate rental income, accommodate multigenerational living arrangements, or create a home office or studio, an ADU above your garage adds value and versatility to your property.
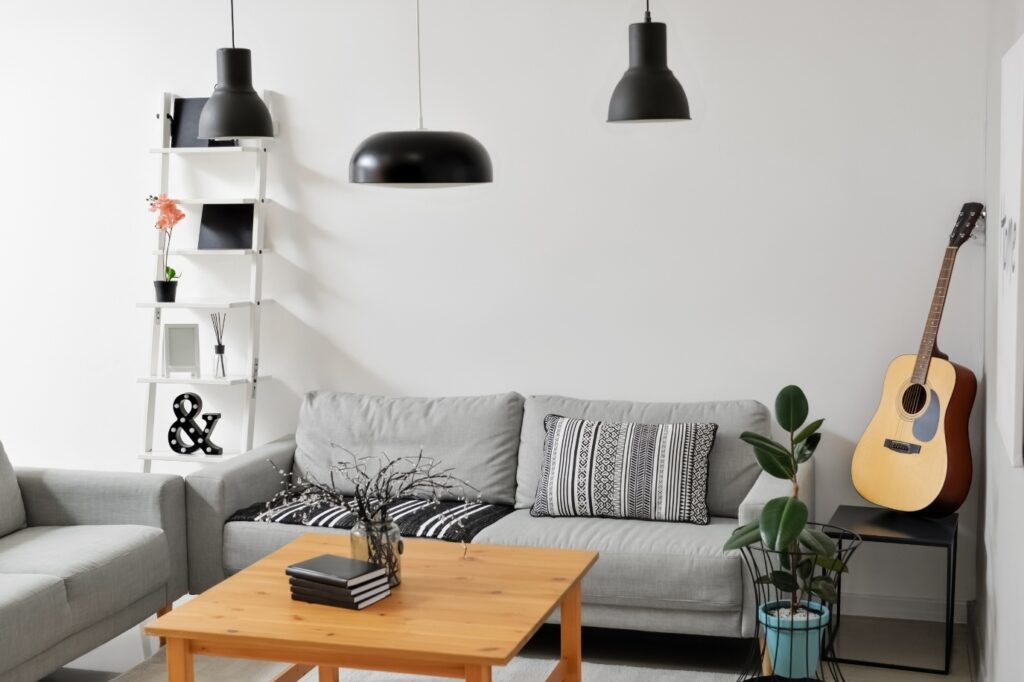
Increased Property Value
Another compelling reason to build a garage is the significant increase in the value of your home. Research has shown that adding a new garage to your property can substantially raise its overall value. The increase in home value resulting from a well-built garage often exceeds the actual cost of construction, making it a worthwhile investment for homeowners. Whether you are planning to sell your home in the future or simply wish to enhance its market value, a garage is a smart and profitable addition that appeals to potential buyers and adds to the curb appeal of your property.

We understand the importance of quality craftsmanship, attention to detail, and exceptional customer service in every project we undertake. From the initial consultation and design phase to the construction and completion of your garage or ADU, we work closely with you to ensure that your vision is brought to life with precision and care.
When you choose us as your trusted partner for garage and ADU construction, you can rest assured that you are receiving the highest level of expertise and service in the industry. Whether you have a specific design in mind or need guidance on the best options for your property, our team is here to help you every step of the way. We pride ourselves on our commitment to excellence, integrity, and professionalism, and we strive to make the building process smooth, efficient, and stress-free for our valued customers.
Building a garage offers a wide range of benefits for homeowners, including convenient vehicle parking, ample storage space, additional living accommodations with an ADU, and a significant increase in property value. Whether you are looking to enhance the functionality of your home, increase its market appeal, or create a versatile living space, we have the expertise and dedication to bring your vision to life.
Value Provided by a Garage
From protection to storage and everything in between, having a garage offers homeowners a myriad of benefits that enhance their property and lifestyle.
There are endless reasons why having a garage is a valuable addition to any home. Let’s delve into the numerous benefits that homeowners can enjoy when they choose to invest in a garage built by us.
Protection for Vehicles from the Elements
One of the primary functions of a garage is to shield your vehicles from the harsh elements, especially in Nashville where weather conditions can be unpredictable. By parking your car in a garage, you can protect it from the damaging effects of the sun, extreme heat, cold temperatures, ice, hail, wind, and even pesky hackberries that are prevalent in Nashville and have a knack for making cars dirty. In a city like Nashville, where hail, strong winds, and falling tree branches are common culprits of vehicle damage, having a garage can significantly reduce the risk of your car being dented or scratched.
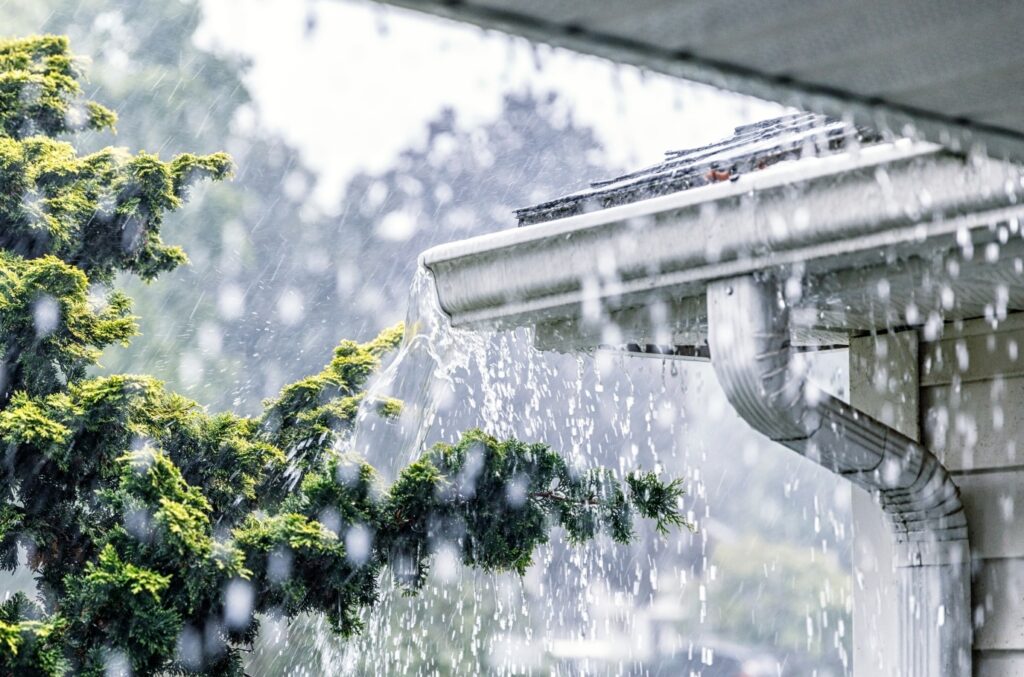
Protecting You from the Elements
A garage is not just a protective shield for your vehicles but also you and your family. When unloading groceries, children, luggage, or other belongings, a garage provides a haven from the rain, snow, heat, or any other environmental factors that may impede your comfort and convenience.

Safety and Security
Another essential benefit of having a garage is the enhanced safety and security it offers. By parking your vehicles in a locked garage, you reduce the risk of break-ins or theft. On the other hand, parking in a driveway or on the street exposes your car to a higher risk of vandalism or theft, depending on your neighborhood.
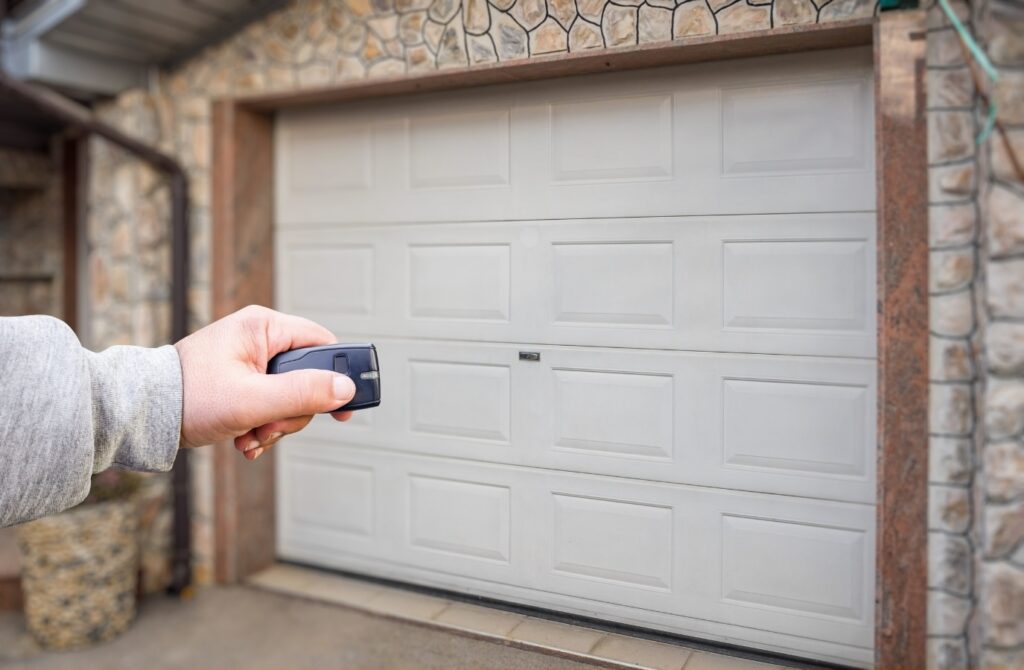
Secure Place to Store Belongings
A garage serves as a secure storage space for various items such as tools, bicycles, toys, lawn equipment, and even a refrigerator. A garage also provides valuable extra storage space for all sorts of items, including seasonal decorations, boxes from your last move, sports equipment, and more. Having a designated place to store your belongings not only keeps them organized but also protects them from theft or damage. Garages can be built with shelving storage, cabinets, closets, hanging storage from the ceiling over the cars, and even attic storage. Alternatively, your belongings can simply be placed on the floor, leaning against the wall.
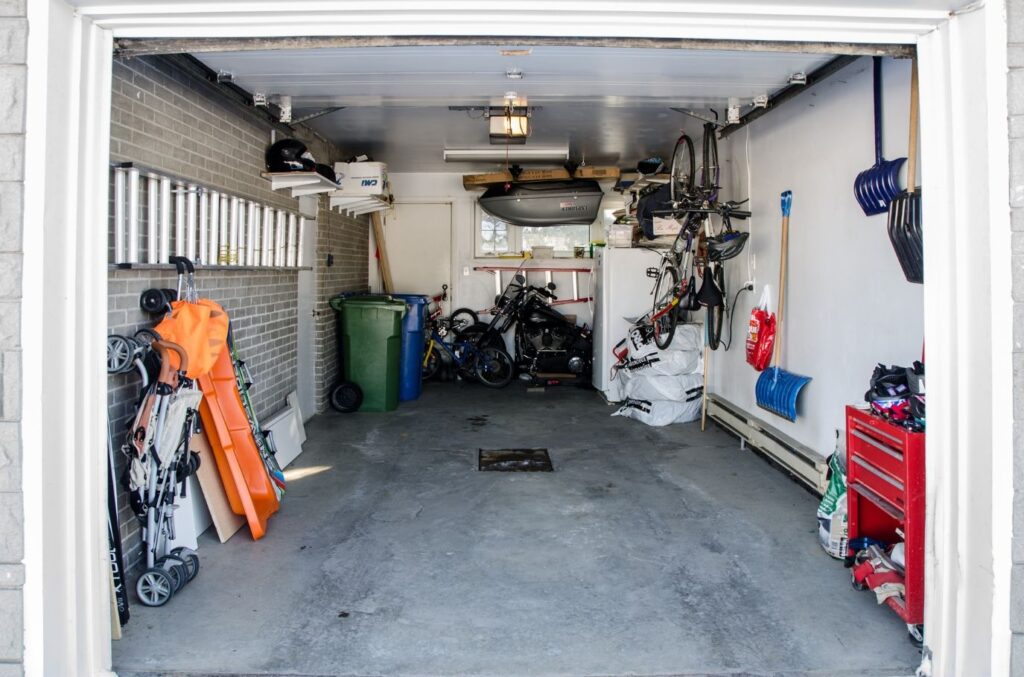
Workshop Area
For those who enjoy DIY projects or home improvement tasks, a garage can double as a workshop area. With the right tools and equipment within arm’s reach, you can tackle projects large and small without having to set up temporary workspaces in your living area or yard.
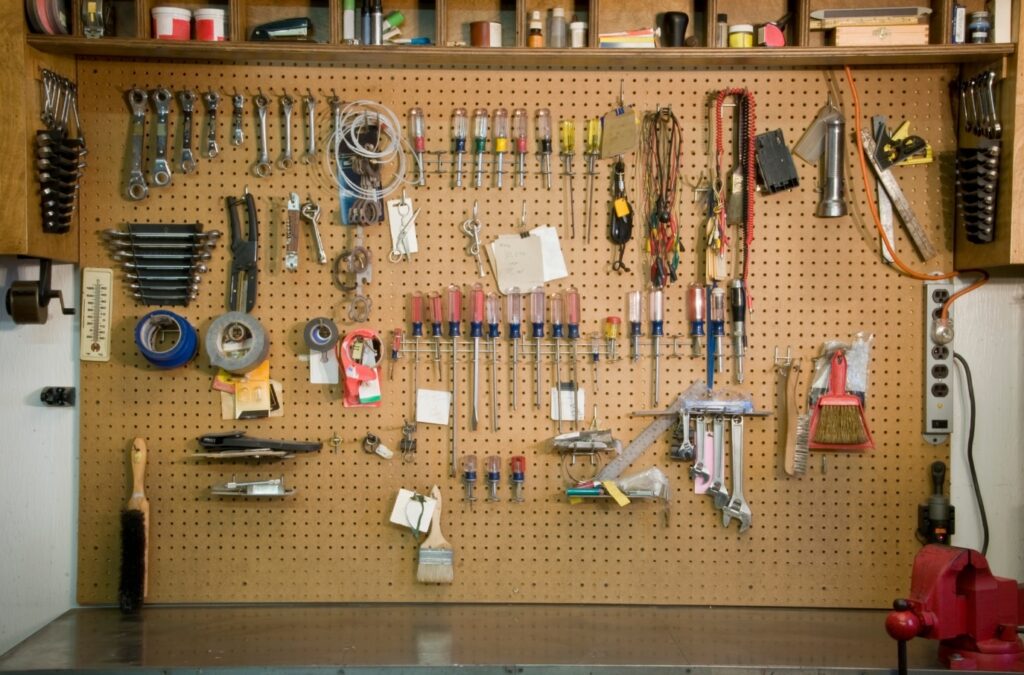
Car Charging Station
As electric vehicles gain popularity, the need for home charging stations is on the rise. A garage provides a safe and secure location to install a car charging station, protecting it from the elements and ensuring that your electric vehicle is always ready to go.

Bonus Room or ADU
For homeowners looking to maximize their space, a garage with a finished room or ADU offers endless possibilities. Whether used as an office, guest room, music studio, art space, family room, or rental unit, a garage with a bonus room adds both functionality and value to your property.
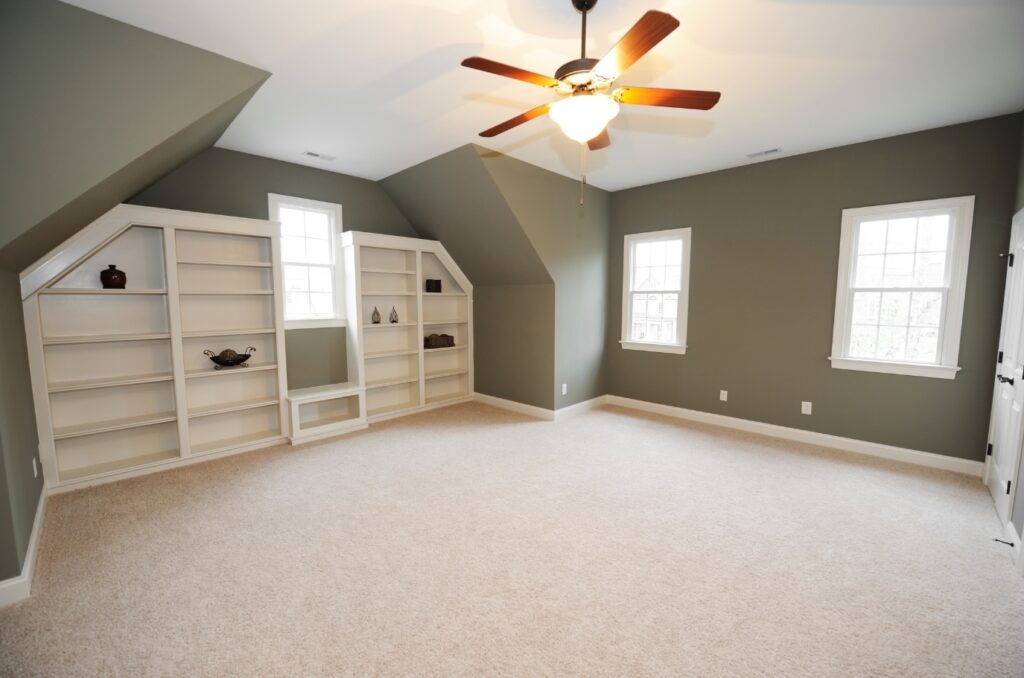
We know the importance of a well-built garage that meets your specific needs and complements the style of your home. With our expertise and commitment to quality craftsmanship, we can bring your vision to life and create a garage that adds value, convenience, and security to your property.
Attached versus Detached Garage
When it comes to building a garage, one of the primary decisions you’ll need to make is whether you want an attached or detached garage. Each option has its own set of benefits and drawbacks, and understanding the differences between the two can help you make the best choice for your needs.
Attached Garages
An attached garage is just what it sounds like – a garage that is physically attached to your main house. This type of garage is essentially a home addition, requiring the integration of the foundation, siding, and roof with the existing structure of your home.
One of the main benefits of an attached garage is that it requires a smaller footprint on your property. Since the garage shares a wall with your house, it can be a more efficient use of space, especially if your property is limited in size. Additionally, an attached garage provides easy access to and from your house, allowing you to move between the two without having to go outside. This can be particularly convenient during inclement weather, keeping you protected from the elements as you move between your car and your home.
However, there are also some drawbacks to consider with an attached garage. Integrating the garage with your existing house can be a more complex construction process, potentially leading to higher costs and longer timelines for completion. Additionally, if the garage is not well-insulated or properly sealed, fumes and exhaust from your car can seep into your home, potentially causing health and safety issues.
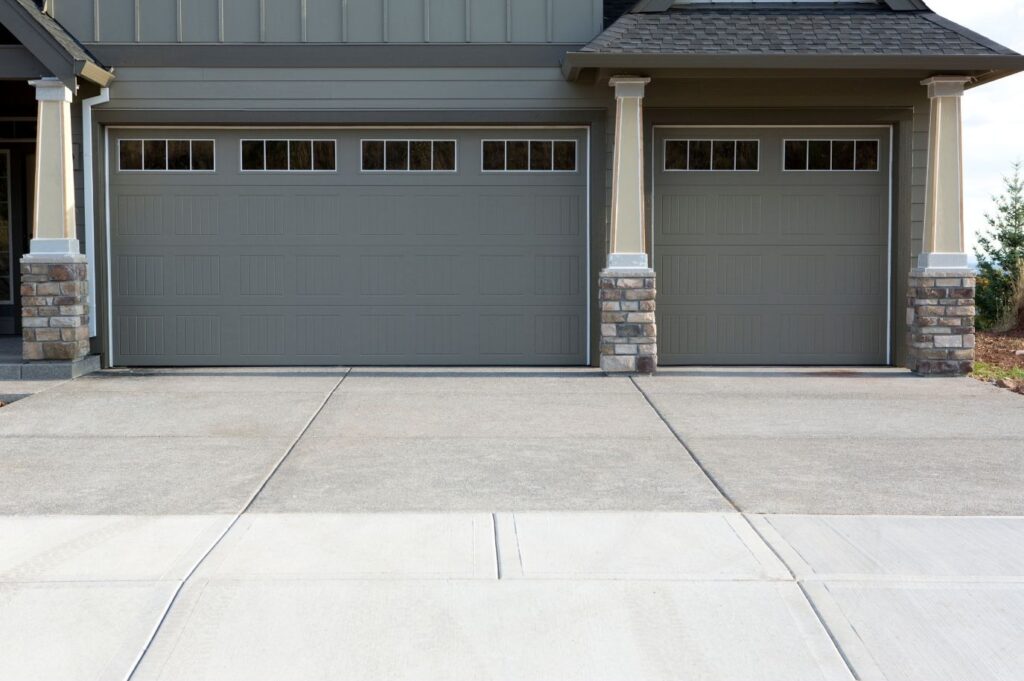
Detached Garages
A detached garage is a standalone structure that is not physically connected to your main house. This type of garage offers more flexibility in terms of placement on your property, as it is not constrained by the layout or structure of your home.
One of the primary benefits of a detached garage is that you have more freedom to choose where it will be located on your property. You can place it farther back, to the side, or in a different orientation than your house, depending on your preferences and the layout of your land. This can be particularly advantageous if you have a larger property or if you want to create a separate space for your garage away from the main house.
However, one of the main drawbacks of a detached garage is the need to go outside when moving between the garage and the house. This can be inconvenient, especially during bad weather or late at night. Additionally, because a detached garage is a separate structure, you may need to install additional lighting, security measures, or pathways to ensure safe and easy access between the two buildings.
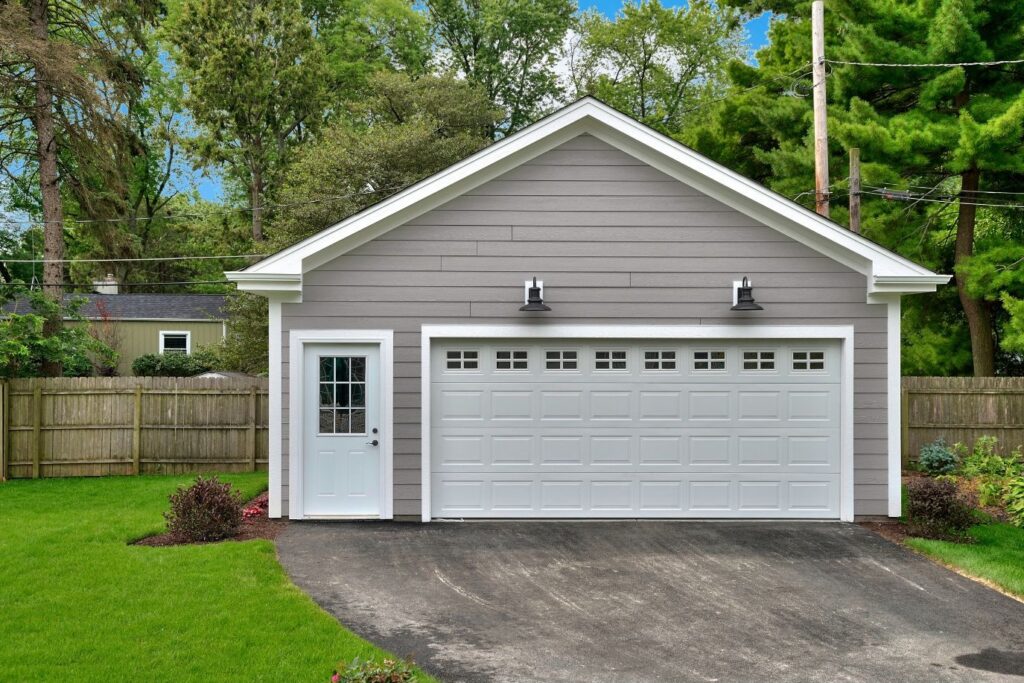
In addition to attached vs detached garages, we offer a wide range of customization options to ensure that your new garage meets all your needs and reflects your style. From size and layout to materials and finishing touches, we will work with you every step of the way to bring your vision to life.
Our team of skilled craftsmen and builders is dedicated to delivering high-quality, durable, and aesthetically pleasing garages that will enhance the value and functionality of your property. Whether you need extra storage space, a workshop, a home gym, or a dedicated space for your vehicles, we have the expertise and resources to make it happen.
Here at Nashville Garage Builders, we acknowledge the relevance of high-quality construction, attentive customer service, and transparent communication throughout the building process. We take pride in our work and strive to exceed our customers’ expectations on every project, big or small.
ADU or No ADU
In building a new garage in Nashville, one of the decisions homeowners often face is whether to include an Accessory Dwelling Unit (ADU) as part of the project. An ADU can serve various purposes such as an office, music room, playroom, guest room, or even a rentable unit. On the other hand, opting not to build an ADU can also be a practical choice depending on your needs and budget. Let’s see how we can benefit from ADU and its drawbacks.
Garage with an ADU
An ADU, also known as a Accessory Dwelling Unit, can significantly enhance the functionality and value of your property. An ADU provides additional living space that can be utilized in a variety of ways. Whether you choose to have a simple finished room, a space with a kitchenette, a bathroom, extra storage, or a combination of these features, an ADU offers versatility and convenience.
If you are building a detached garage with an ADU, this is called an DADU (Detached Accessory Dwelling Unit). A DADU is an ADU, except that it specifically denotes that it is not attached to the house.
However, it is important to note that building an ADU (including DADU) is a more complex and costly endeavor compared to a traditional garage. An ADU requires insulation, HVAC systems, electrical wiring, plumbing, and other essential amenities to make it habitable. While the upfront investment for an ADU may be higher, the long-term benefits in terms of increased living space and potential rental income can make it a worthwhile investment for many homeowners.
Garage without an ADU
On the other hand, opting for a garage without an ADU can still provide valuable functionality at a lower cost. A standard garage without an ADU does not need to be finished or insulated, making it a more affordable option for homeowners looking for additional storage or parking space. It is essential to consider your specific needs and budget when deciding whether to include an ADU in your garage construction project.
When you choose us for your garage construction needs, you can expect nothing but the highest quality craftsmanship and attention to detail. From the initial design phase to the final touches, we are committed to providing a seamless and stress-free experience for our clients.
In addition to building new garages and ADUs, we also offer a range of services for upgrading and renovating existing garages. Whether you need to replace your garage doors, install new lighting fixtures, or add custom storage solutions, our team has the expertise to handle all your garage improvement projects with precision and care.
As the leading garage and ADU builder in Greater Nashville, we are dedicated to serving the residential community with integrity and professionalism. We believe that your garage should not only meet your practical needs but also reflect your style and enhance the overall aesthetic of your property. With our commitment to excellence and customer satisfaction, we strive to create garage spaces that are functional, beautiful, and built to last.
Size of Garage considering Number of Cars
With a wealth of experience and a commitment to excellence, we are here to help you transform your property with high-quality, custom-built garages that meet your specific needs and preferences.
Size matters when it comes to building the perfect garage for your home. One of the key considerations in garage design is the number of cars it can accommodate. Whether you need a one-car garage, a two-car garage, a three-car garage, or even a 4+ car garage, we have the expertise to bring your vision to life.
Let’s explore the various sizes of garages in terms of the number of cars they can fit, along with the reasons you may want a garage of that size and the benefits it can offer.
One Car Garage
A one-car garage, also known as a single-car garage, is the smallest and most simple type of garage available. Perfect for homeowners with just one vehicle, a single-car garage requires the least amount of real estate on your property. If you have limited space or only one car to park, a one-car garage can be a practical and cost-effective solution for protecting your vehicle from the elements. Additionally, a single-car garage can also provide extra storage space for tools, equipment, or seasonal items, helping you keep your home organized and clutter-free.
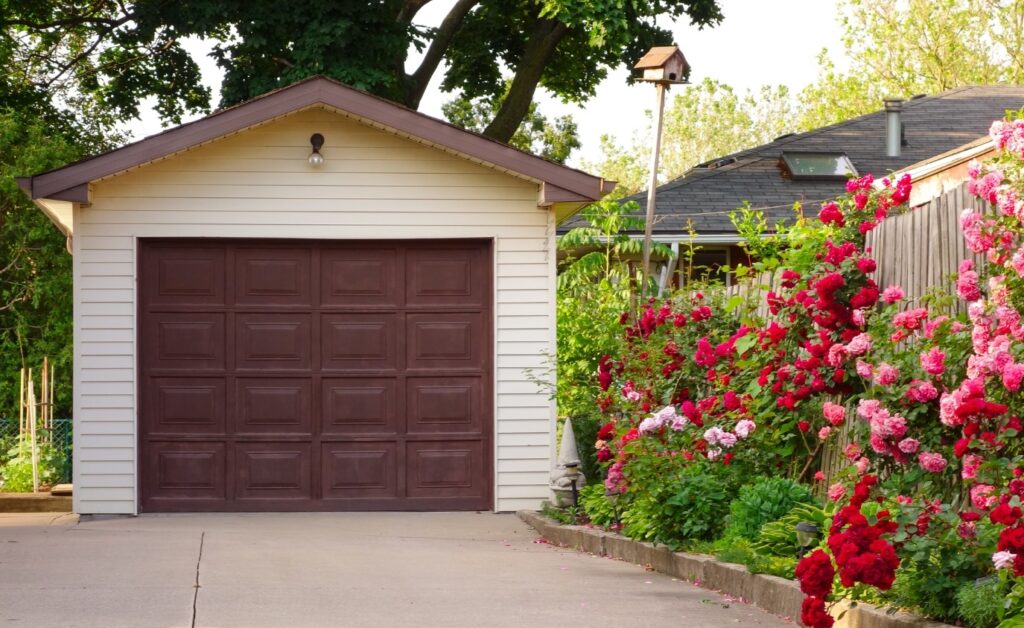
Two Car Garage
The two-car garage is the most common type of garage found in residential properties. Ideal for households with two vehicles, a two-car garage offers the convenience of parking both cars indoors, protecting them from inclement weather and potential theft. In addition to providing shelter for your vehicles, a two-car garage can also serve as a versatile space for a workshop, home gym, or extra storage. With ample room for two cars and additional storage or recreational space, a two-car garage is a practical choice for many homeowners.
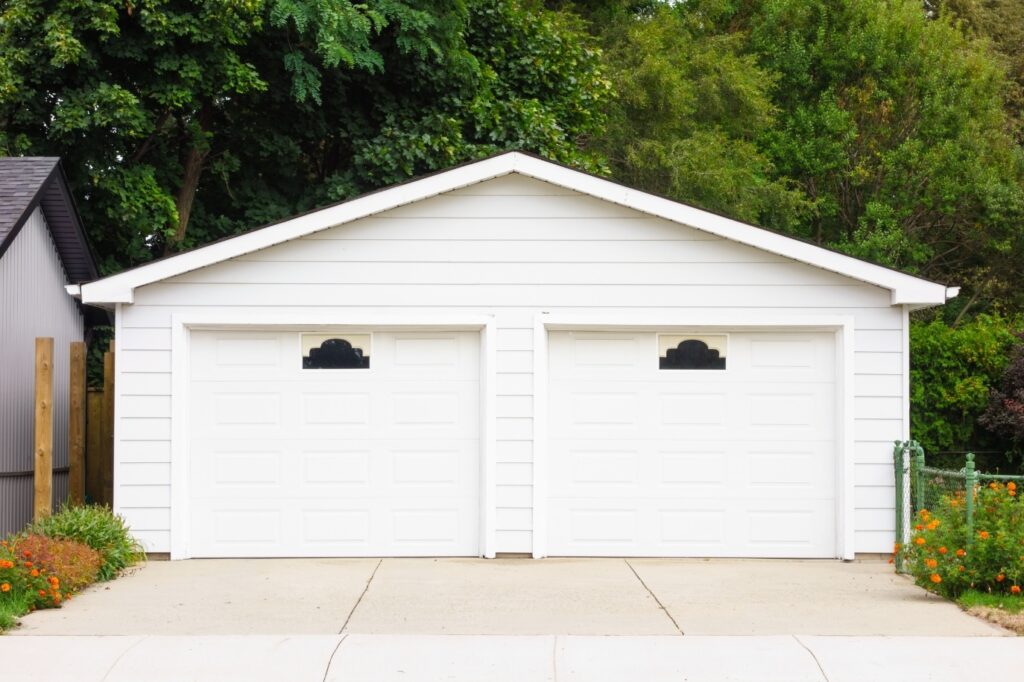
Three Car Garage
For homeowners with more than two vehicles or those in need of extra storage space, a three-car garage is the perfect solution. Whether you have a growing family with multiple drivers, own recreational vehicles like ATVs or motorcycles, or simply require additional space for a workshop or hobby area, a three-car garage offers the flexibility and functionality you need. In addition to accommodating three cars, a three-car garage can provide ample storage space for sports equipment, gardening supplies, or seasonal decorations, helping you keep your property organized and efficient.

Four or More Car Garage
For the ultimate car enthusiast or large families with multiple vehicles, a 4+ car garage is the epitome of luxury and convenience. Perfect for car collectors, enthusiasts with classic cars, or homeowners with a fleet of vehicles, a 4+ car garage offers unparalleled storage space and security for your vehicles. In addition to accommodating multiple cars, a 4+ car garage can also provide room for a workshop, home office, or additional living space, making it a versatile and valuable addition to your property.
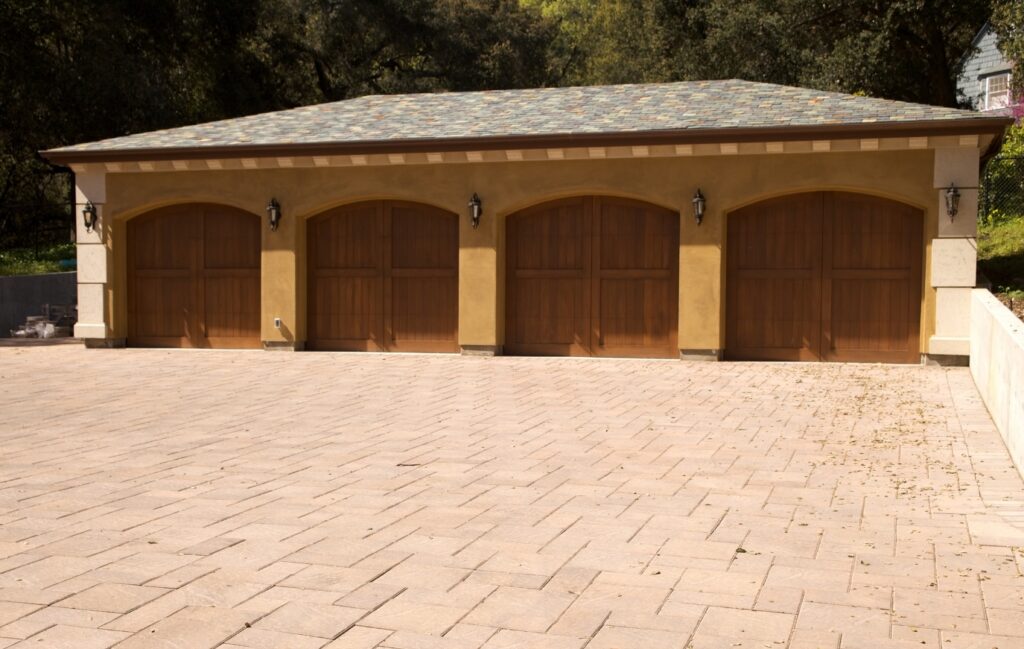
We are committed to providing exceptional service, superior craftsmanship, and personalized solutions for all your garage building needs. Whether you are looking to build a one-car garage, a two-car garage, a three-car garage, or a 4+ car garage, our team of experts is here to help you every step of the way. From initial design concepts to final construction, we will work closely with you to create a custom garage that meets your specific requirements and complements your home’s architecture and style.
Number of Garage Doors
In terms of designing your dream garage, one of the key considerations is the number of garage doors your new structure will have. The number of garage doors not only affects the aesthetic appeal of your garage but also plays a crucial role in its functionality and convenience. We offer a range of options for the number of garage doors to ensure that your new garage meets your specific requirements.
Single Car Garage
A single-car garage is a popular choice for homeowners with limited space or those looking to add a small additional storage area to their property. A single-car garage will typically have one garage door, providing easy access for one vehicle. This configuration is ideal for homeowners who only have one car or don’t require additional space for storage.
2 Car Garage
A 2-car garage can have either one or two garage doors, depending on your preferences and needs. If you opt for a single garage door, it will be operated every time either car needs access to the garage or when someone wants to enter through the garage door. On the other hand, if you choose to have two garage doors, a jamb will separate the two doors, allowing for more convenient access. With this setup, only one door needs to open when one car needs access, while the other door can remain closed.
3 Car Garage
For those in need of even more space, a 3-car garage is an excellent choice. A 3-car garage typically features 2 or 3 garage doors, providing ample room for multiple vehicles and additional storage. This configuration is perfect for families with multiple vehicles or homeowners who require extra space for recreational vehicles, motorcycles, or other large items.
4 or More Car Garage
If you have a larger collection of vehicles or unique storage requirements, a garage that can accommodate 4 or more cars may be the perfect solution. Garages with 4 or more cars are unique in their configurations and can be customized to meet your specific needs. Whether you need space for a classic car collection, a home workshop, or additional storage, our team of skilled professionals can design and build a custom garage that perfectly suits your requirements.
When you choose us for your garage construction project, you can trust that you are working with a team of dedicated professionals who are committed to delivering exceptional results. Our skilled craftsmen use only the highest quality materials and construction techniques to ensure that your new garage is not only aesthetically pleasing but also durable and long-lasting.
Garage Door Opener vs Manual Operation
As you consider building a new garage or upgrading your existing garage, one important decision you will need to make is whether to opt for a garage door opener or manual operation for your garage door. Each option has its own set of advantages and considerations, and understanding the differences between the two can help you make an informed decision that best suits your needs.
Garage Door Opener
Garages are typically equipped with a garage door opener, which allows for convenient and easy operation of the garage door. A garage door opener is a motorized device that opens and closes the garage door with the push of a button on a remote control. This remote control is typically kept in the vehicle, allowing you to open or close the garage door without having to leave the comfort of your car.
One of the primary advantages of a garage door opener is its convenience. With just the press of a button, you can effortlessly operate your garage door, making it a hassle-free experience every time. This is especially convenient during inclement weather or late at night when you want to quickly access your garage without having to manually lift the door.
However, it’s important to note that a garage door opener does come with some additional costs. The initial installation of a garage door opener may incur extra expenses, and over time, you may need to maintain or repair the opener to ensure smooth operation. Regular maintenance, such as lubricating moving parts and replacing worn-out components, can help prolong the lifespan of your garage door opener and prevent unexpected breakdowns.
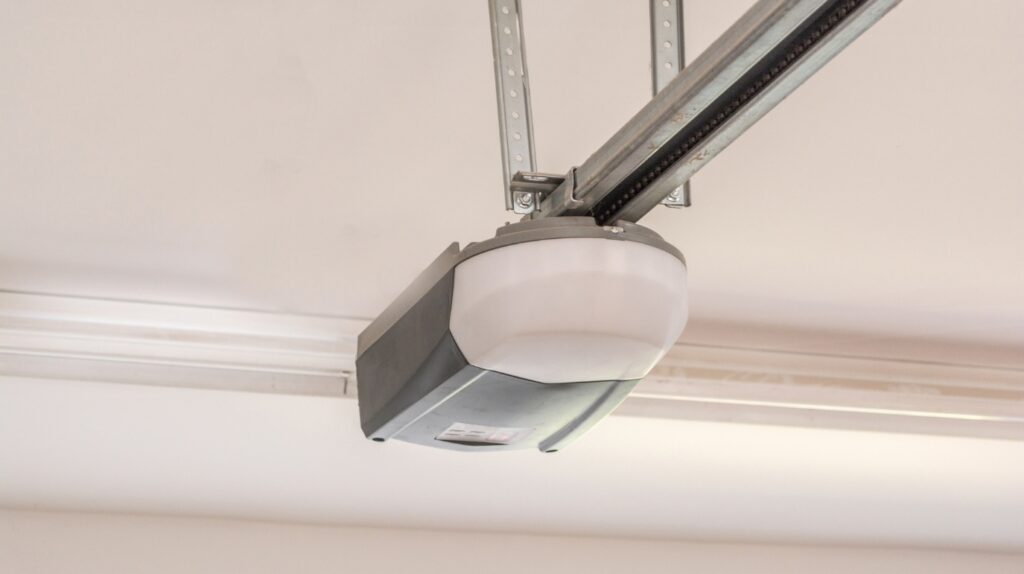
Manual Operation
On the other hand, some homeowners may opt for manual operation of their garage door. Manual operation means that there is no garage door opener installed, and the garage door must be opened and closed by hand. While this option may not be as common for residential garages, it does offer some benefits worth considering.
One of the main advantages of manual operation is the absence of additional costs associated with a garage door opener. Without the need for a motorized system, manual operation can be a more budget-friendly option for homeowners looking to keep their garage building expenses down. This can be especially appealing for those with single-car garages or lighter garage doors that are easier to lift manually.
Manual operation can also be well-suited for smaller garage doors or less frequently used garages. For instance, if you have a garage that is primarily used for storage or as a workshop, manual operation may be a practical choice. However, it’s important to note that manual operation can be more challenging for larger, heavier doors, such as those designed for multiple vehicles. Lifting a heavy garage door manually can be strenuous and inconvenient, particularly for individuals who may have physical limitations or difficulty with heavy lifting.
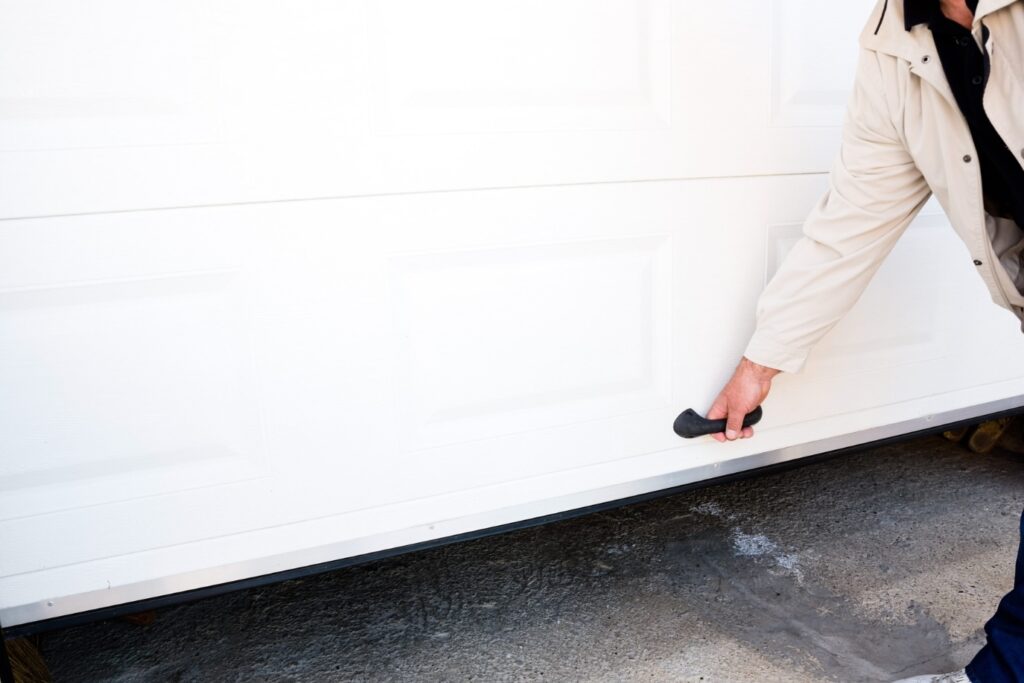
Every homeowner has unique requirements when it comes to their garage. That’s why we offer a range of customizable options and expert guidance to help you choose the right features for your garage. Whether you opt for a garage door opener or manual operation, our team is committed to delivering exceptional results that exceed your expectations.
In addition to garage door operation, we also specialize in a variety of garage construction and accessory services to enhance your garage space. From custom garage design and construction to garage door installation and maintenance, we are your trusted partner for all your garage needs in our service areas.
When you choose us for your garage project, you can expect outstanding quality, personalized service, and attention to detail that sets us apart from the rest. Our team of skilled professionals is dedicated to bringing your garage vision to life with precision and care, ensuring a seamless building process from start to finish.
Garage Siding and Roof Options
As you plan to build a new garage or renovate an existing one, choosing the right siding and roof materials is crucial to ensure both functionality and aesthetics. We offer a variety of options for siding and roofing materials to help you create a garage that not only enhances the curb appeal of your property but also provides lasting protection for your vehicles and belongings.
Siding Materials
The exterior of your garage can be constructed using a wide range of siding materials, allowing you to customize the look and feel of your space. While many homeowners opt to match the siding of their garage with that of their house for a cohesive appearance, others prefer to use different materials to make a design statement. Here are some of the most common siding materials we use:
- Hardie Plank: Also known as fiber cement siding, Hardie Plank offers the look of traditional wood siding with enhanced durability and resistance to rot and pests.
- Clapboard: A classic choice for siding, clapboard, also known as lap siding, provides a timeless and elegant appearance.
- Cedar Shake: Known for its natural beauty and rustic charm, cedar shake siding offers a unique and eye-catching look for your garage.
- Vinyl: Vinyl siding is a low-maintenance option that comes in a wide range of colors and styles, making it a popular choice for many homeowners.
- Log: Log siding gives your garage a cozy and rustic cabin-like appearance, perfect for a country or wilderness setting.
- Brick: Brick siding adds a touch of sophistication and elegance to your garage, with superior durability and a timeless appeal.
- Block: Block siding, made of concrete or other masonry materials, provides a modern and industrial look while offering excellent durability and protection.
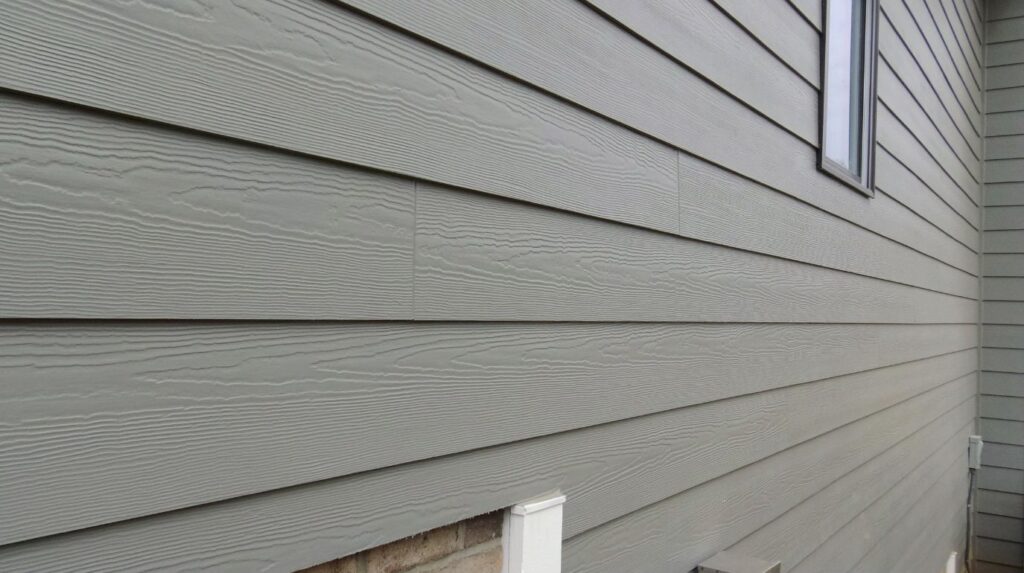
Roofing Materials
In addition to siding, the choice of roofing material is essential in ensuring the longevity and functionality of your garage. From standard asphalt shingles to more premium options like cedar shake or slate tiles, we offer a variety of roofing materials to suit your needs. Here are some of the most common roofing materials we use:
- Asphalt Shingles: Affordable and versatile, asphalt shingles come in a variety of colors and styles, making them a popular choice for residential roofing projects.
- Metal Roof: Metal roofing offers durability, longevity, and energy efficiency, making it a sustainable and cost-effective option for your garage.
- Synthetic Shingles: Synthetic shingles mimic the look of traditional materials like wood or slate but offer enhanced durability and weather resistance.
- Cedar Shake: Cedar shake roofing provides a natural and rustic appearance while offering excellent insulation and weather resistance.
- Slate Tiles: Slate roofing is a premium option known for its beauty, durability, and longevity, adding a touch of elegance to your garage.
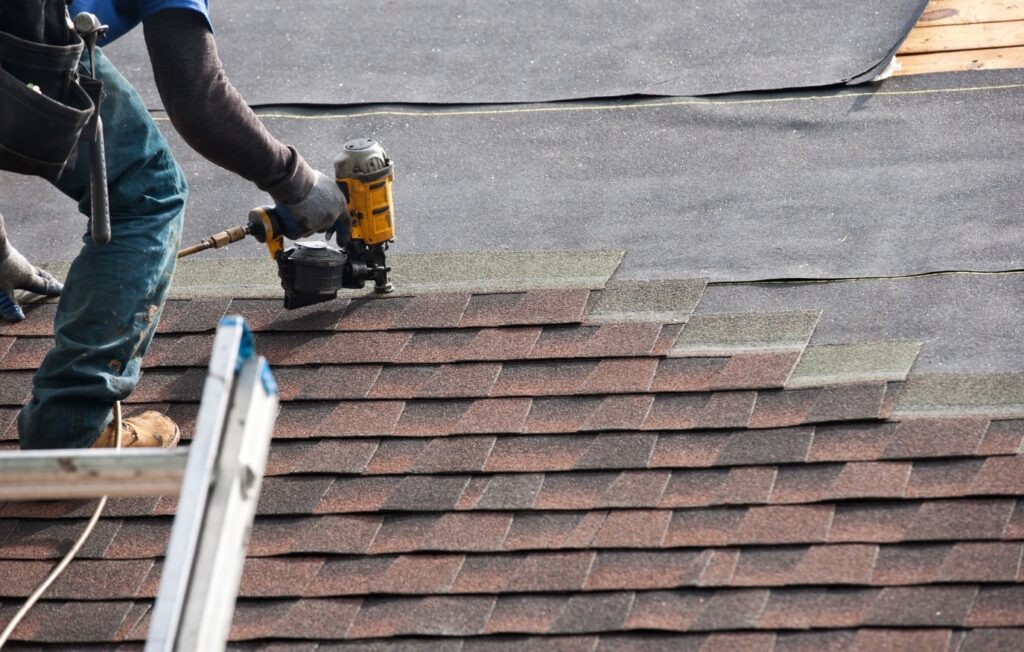
Choosing the right siding and roof materials for your garage is essential to creating a space that not only looks great but also performs well in the long run. Our team is here to help you navigate the options and make informed decisions based on your preferences, budget, and design goals. Whether you prefer a classic and traditional look or a modern and innovative design, we have the expertise and resources to bring your vision to life.
Process of Building a Garage
Constructing a garage requires careful planning, attention to detailed information, and professional expertise. In this introduction, we will walk you through the process of building a garage with us, so you know what to expect when working with us.
Step 1. Get a Land Survey to Map Your Property Boundaries
The first step in building a garage is the land survey. Before any design work can begin, it is crucial to understand the lay of the land. Our team will conduct a boundary survey to determine the property lines and ensure that the garage is built within the legal boundaries and local easement codes. Additionally, a topographical survey may be needed to assess the natural features of the land, such as slopes or drainage patterns, that could impact the construction process. Construction staking will also be performed to accurately position the garage on the property before the building commences.
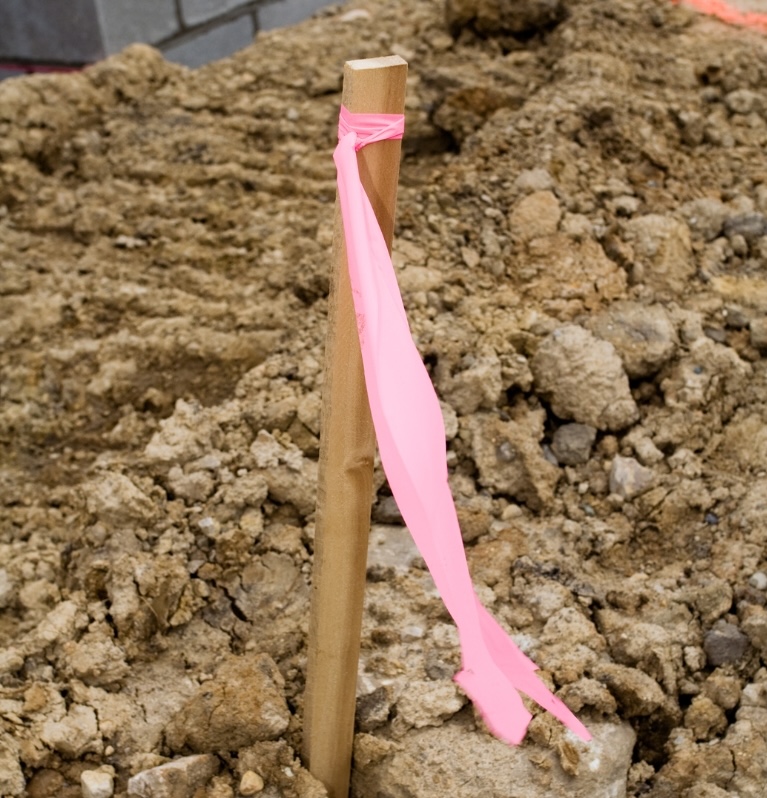
Step 2. Design the Garage
Once the land survey is complete, the next step is the design phase. There are two options for garage design. The first option is to choose a stock or premade plan, suitable for homeowners looking for a standard detached garage without any unique characteristics. This is the most cost-effective option and is ideal for those seeking a straightforward garage design. Alternatively, if you have specific requirements or want a custom design, our team will work with an architect to create a personalized garage plan tailored to your needs. While this option may come at a higher cost, it ensures that your garage is designed to perfection and reflects your style.
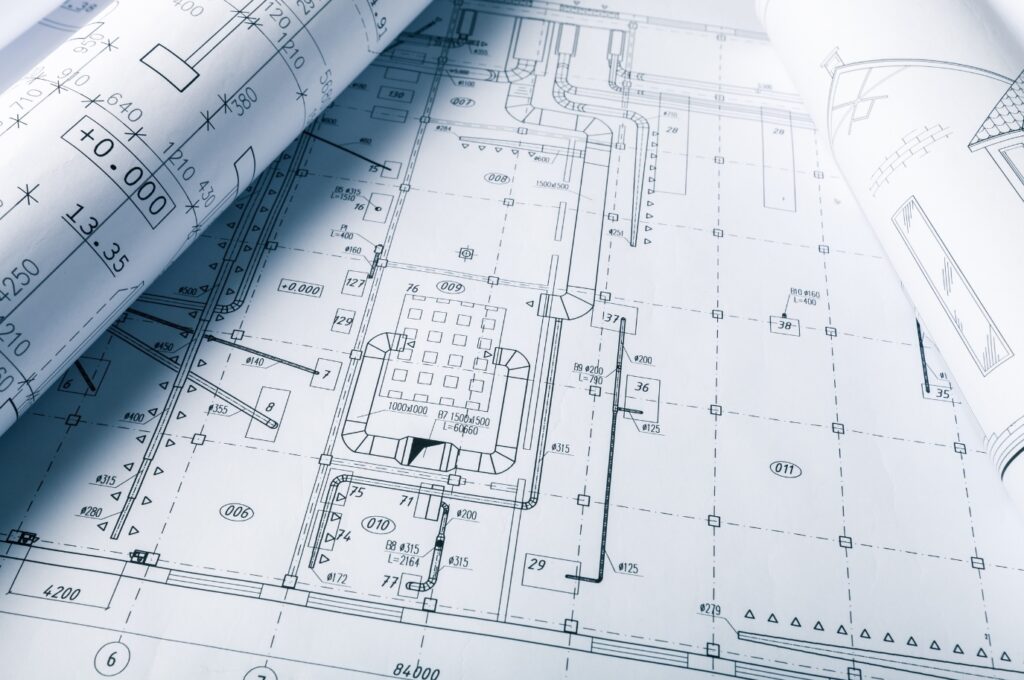
Step 3. Obtain Permitting to Build
Following the design phase, we handle the permitting process on behalf of our clients. Obtaining building permits can be a complex and time-consuming task, but with us, you can rest assured that all necessary permits will be secured before construction begins. We take care of the paperwork and ensure that your garage project meets all local regulations and requirements, so you can focus on the exciting part – watching your garage come to life.
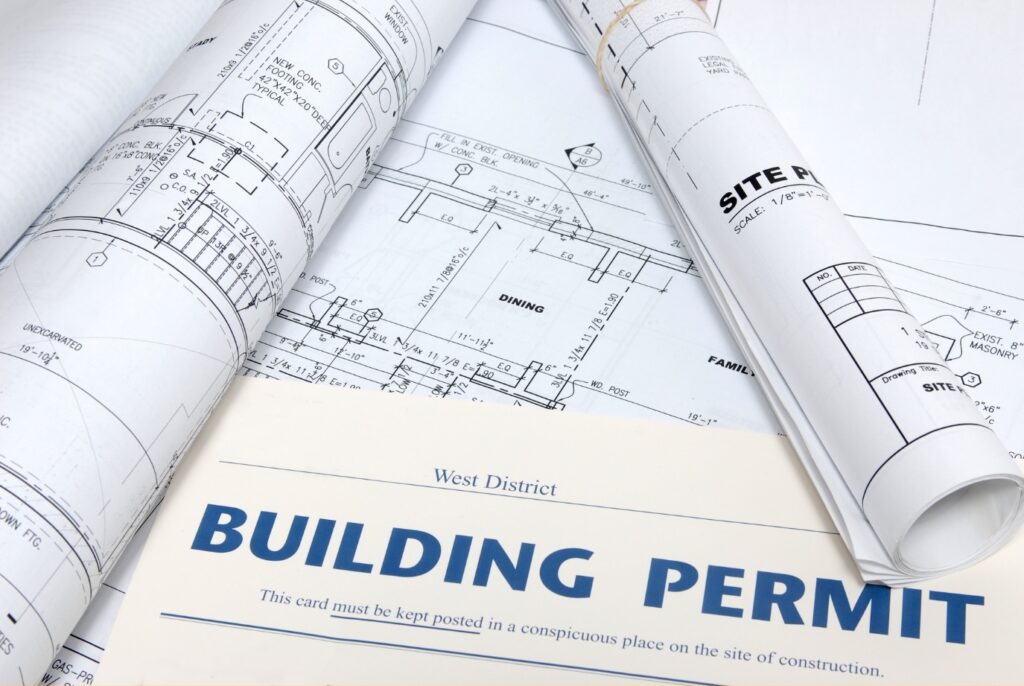
Step 4. Lay Foundation and Driveway
One of the essential steps in building a garage is laying the foundation and constructing the driveway. A solid foundation is crucial for the structural integrity of the garage, providing a stable base for the building. Even if there is an existing driveway on the property, it may need to be removed and replaced with a foundation suitable for the garage. Our team of experienced contractors will handle this process efficiently and professionally, ensuring that your garage stands the test of time.
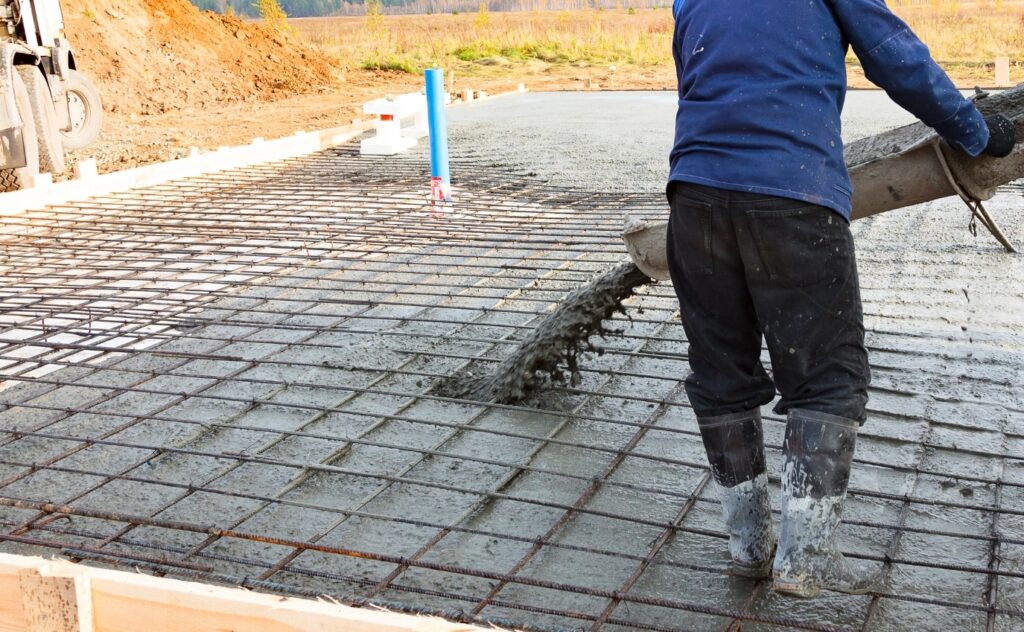
Step 5. Build the Garage
With the foundation in place, it’s time to start building the garage. Whether you choose a stock plan or a custom design, our skilled team will work diligently to bring your vision to reality.
From framing and roofing to electrical and plumbing work, we pay attention to every detail to ensure a high-quality finish. This is the structural part of the garage, to allow the overall functional needs.
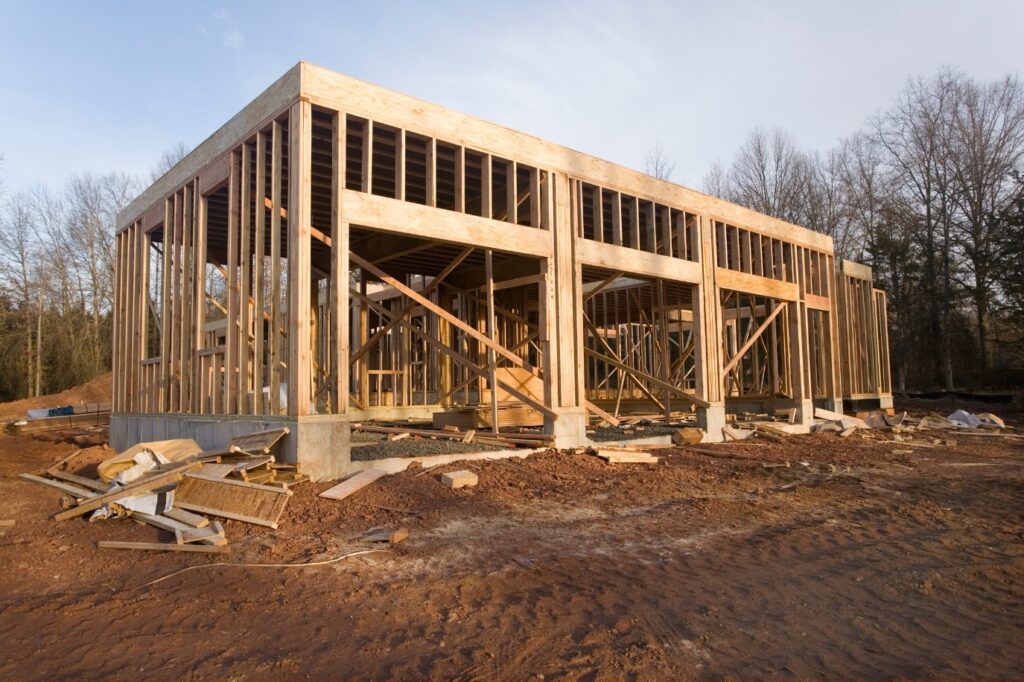
Step 6. Finish
Now that the garage is built, finishing touches need to be added to provide the design that you desire. This is painting the exterior, adding light fixtures, installing utility sinks or cabinetry.
If you opt for an ADU (Accessory Dwelling Unit) as part of your garage, such as a home office, music room, guest suite, or additional living space, we will also complete the finishing touches to make it a functional and inviting space for your needs. This includes flooring, bathroom fixtures, painting the interior, and all of those details that makes the space more livable.
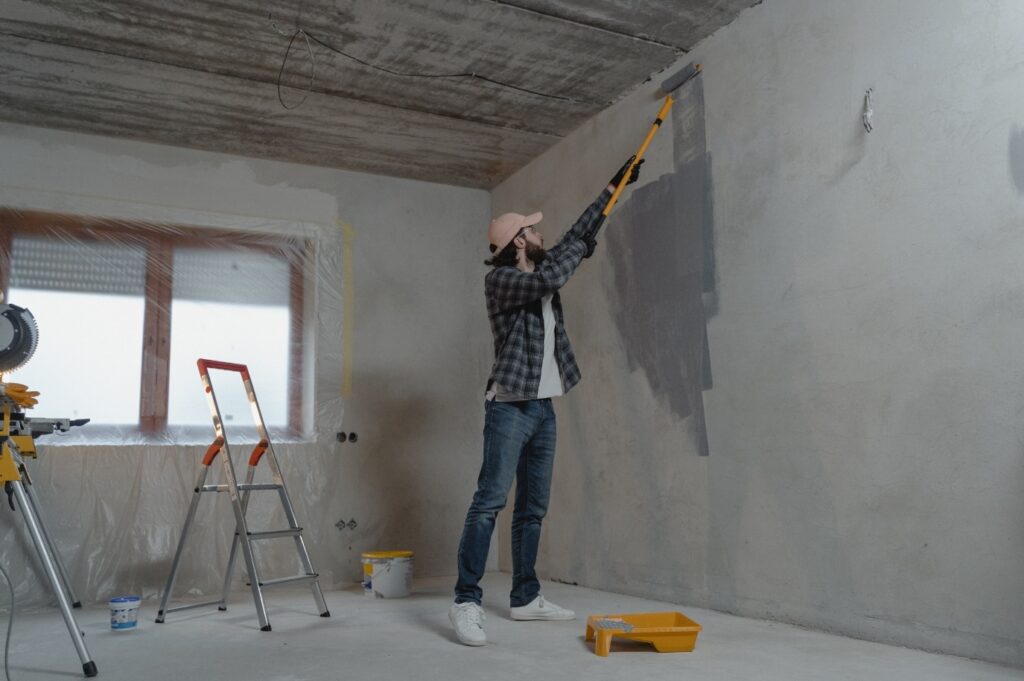
When you choose us as your garage building partner, expect a seamless process from start to finish, transparent communication, and a dedicated team working tirelessly to exceed your expectations. We take pride in our work and strive to create garage solutions that not only meet your needs but also enhance the value and aesthetics of your property.
We are often asked by our customers for recommendations to other contractors. In Canada, we often refer our clients to Barrie Concrete for all types of concrete work.
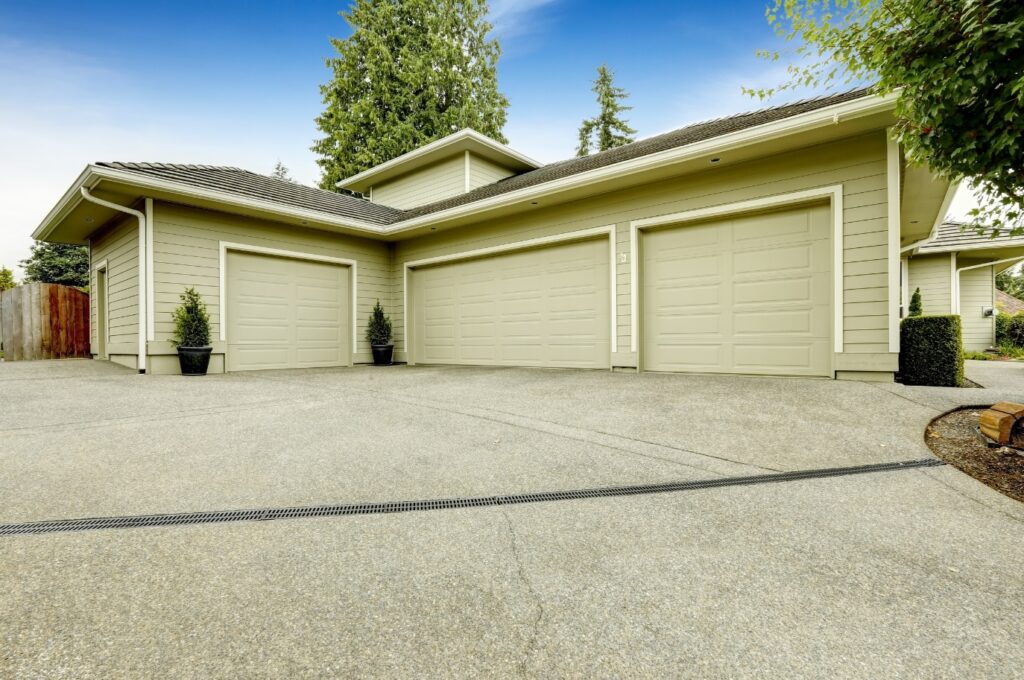

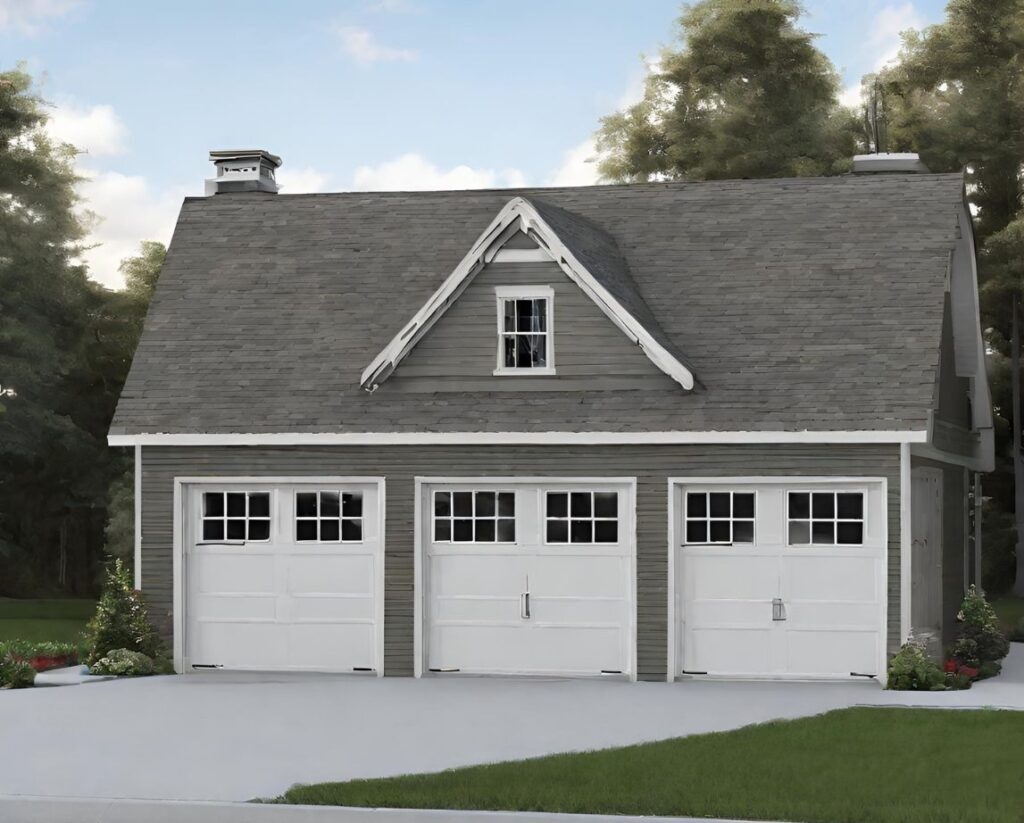
Free Quote
