Detached Garage Builder in Nashville
We build detached garages from the ground up. Whether you need a basic garage to simply store a vehicle, or a garage for multiple vehicles, storage, and an ADU, we are your builder. Detached garage construction requires an expert builder who is thorough and meticulous.
Based in Nashville, we serve all of Davidson County, and the surrounding counties. Contact us today to get your new detached garage.
Free Estimate
Reason to Consider a Detached Garage
A detached garage, as the name suggests, is a stand-alone structure that is separate from the main house. It offers homeowners the flexibility to customize the design and location of their garage to suit their specific needs and preferences. Unlike an attached garage, a detached garage can be placed at a distance from the house, allowing for more creative freedom and versatility in its design.
There are a variety of benefits of having a detached garage vs an attached garage Middle Tennessee, as well as some drawbacks for you to consider.
Benefits of a Detached Garage
Location Flexibility
One of the key benefits of a detached garage is the flexibility it provides in terms of location relative to the house. This means that homeowners can position the garage in a way that maximizes space utilization on their property.
Limited Disturbance During Construction
During the construction process, the main house will not be disturbed, which can be particularly advantageous for families who are still residing in the home.
No Blending of Siding and Roof
Another advantage of a detached garage is that it eliminates the need to blend the siding and roof to match the house exactly. This can save time and money during the construction process, as the garage can have its unique design aesthetic.
Easy Fire Control
Furthermore, in the unfortunate event of a fire in the garage, the detached structure ensures that the flames will not easily spread to the main house, providing an added layer of safety and protection.
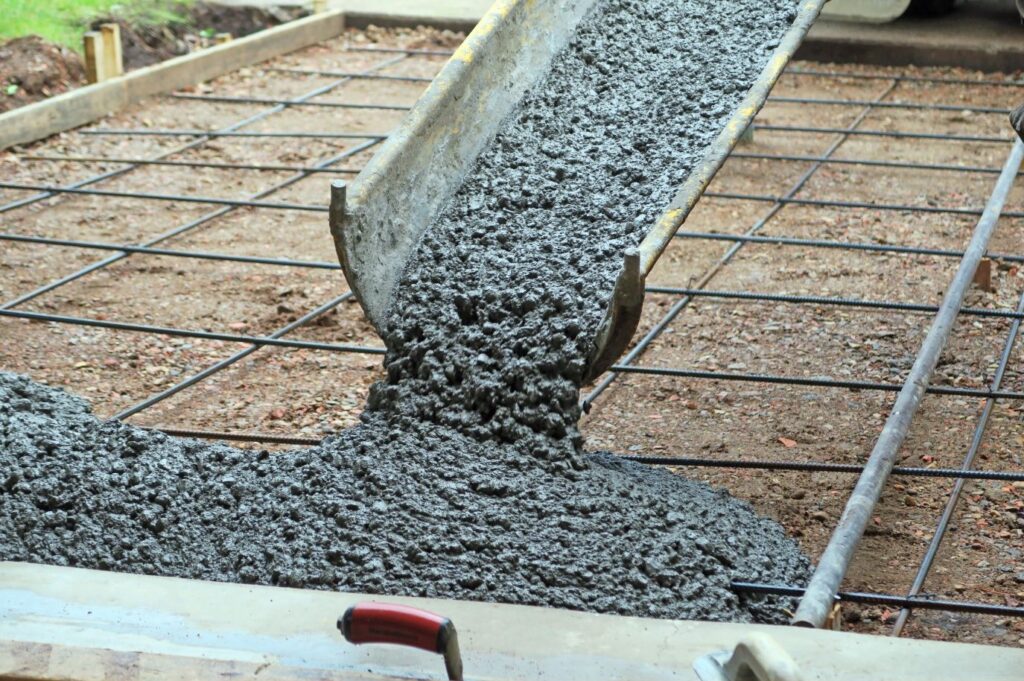
Potential Drawbacks of a Detached Garage
Restrictive Zoning Codes
Zoning codes can be more restrictive when it comes to the size and location of detached garages on your property, so it’s important to check local regulations before proceeding with construction. If a detached garage is not feasible due to zoning restrictions or other factors, an attached garage may be a more practical solution.
Additional Plumbing
A garage will often have a need for plumbing for things like a utility sink at a minimum. If a garage has a finished space, or ADU, then it will need water for a bathroom, kitchen sink, dishwasher, and other things. This requires water and sewer lines run for the new structure. These will likely be buried in the ground, so portions of the property will need to be dug up to strategically place the water and sewer lines, which is a significant cost.
Additional Appliances
Once a sink is included with a garage, there will need to be a water heater. Only cold water can be run from the main house, so water will need to be heated within the garage structure.
If any part of the space needs to be climate controlled with heat or air conditioning, an HVAC system will need to be installed.
All of these appliances have a limited life, can require maintenance, are an additional cost, and are expensive to replace.

Construction Cost Factors
Building a detached garage is a significant investment that can add value to your property and provide additional space for storage, a workshop, or even a living area. However, before embarking on this project with a garage builder in Nashville, it is essential to understand the factors that can influence the cost of constructing a detached garage.
Size of Garage
One of the primary factors that determine the cost of a detached garage is the size of the structure. The larger the footprint or square footage of the garage, the more expensive it will be. This is because a larger garage requires more materials and labor to build.

Height
The height of the garage is also a factor to consider. A single-story garage is typically more affordable than a two-story garage. Typically, the considerations for building a two-story garage would be for additional storage space or as an accessory dwelling unit (ADU). Otherwise, a one-story garage will minimize the overall cost.
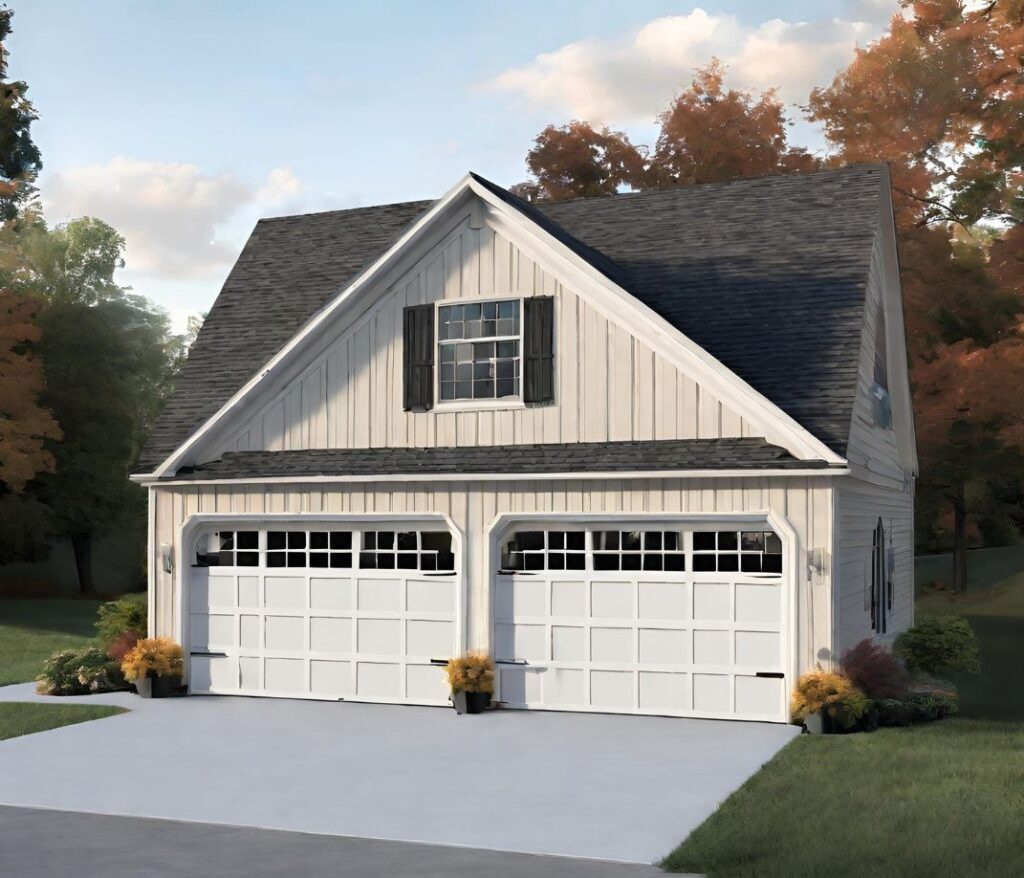
Grading of Land
The grading of the land where the garage will be built is another crucial factor that can affect the cost. If the land is level, minimal grading may be required. However, if the land is sloping or uneven, grading will need to be done, which can add to the overall cost of the project. The machinery is expensive, and complicated topography requires more labor.
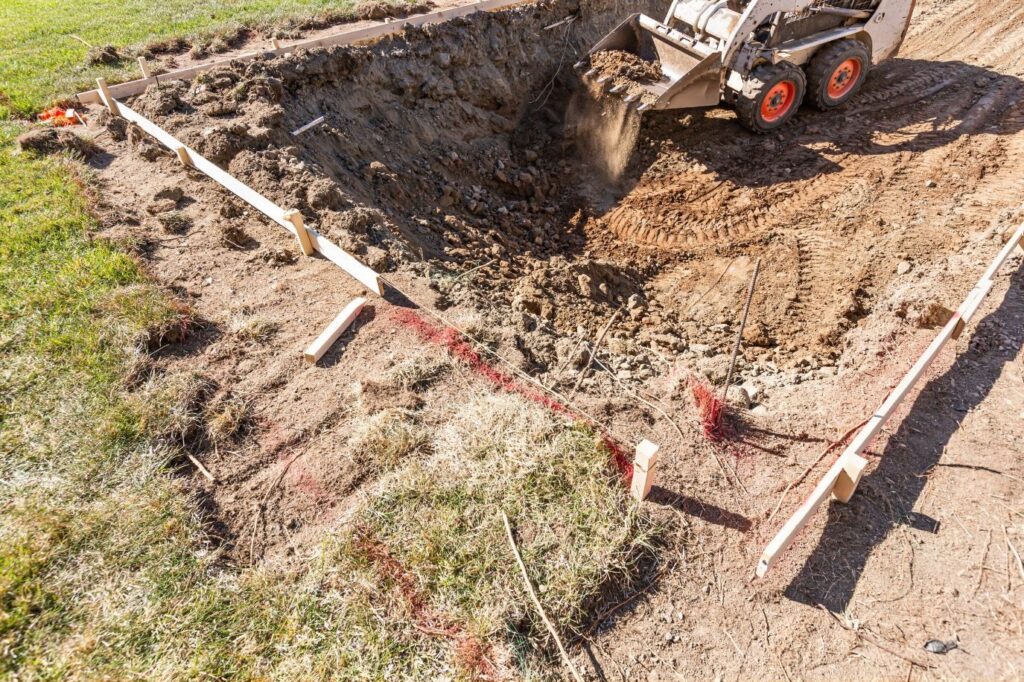
Foundation
The foundation of the garage is another key component to consider. In most cases, a new foundation will need to be built, and a new driveway will need to be installed, adding to the cost. Existing driveways can rarely support an actual structure. A proper foundation is designed to absorb the load of the garage.
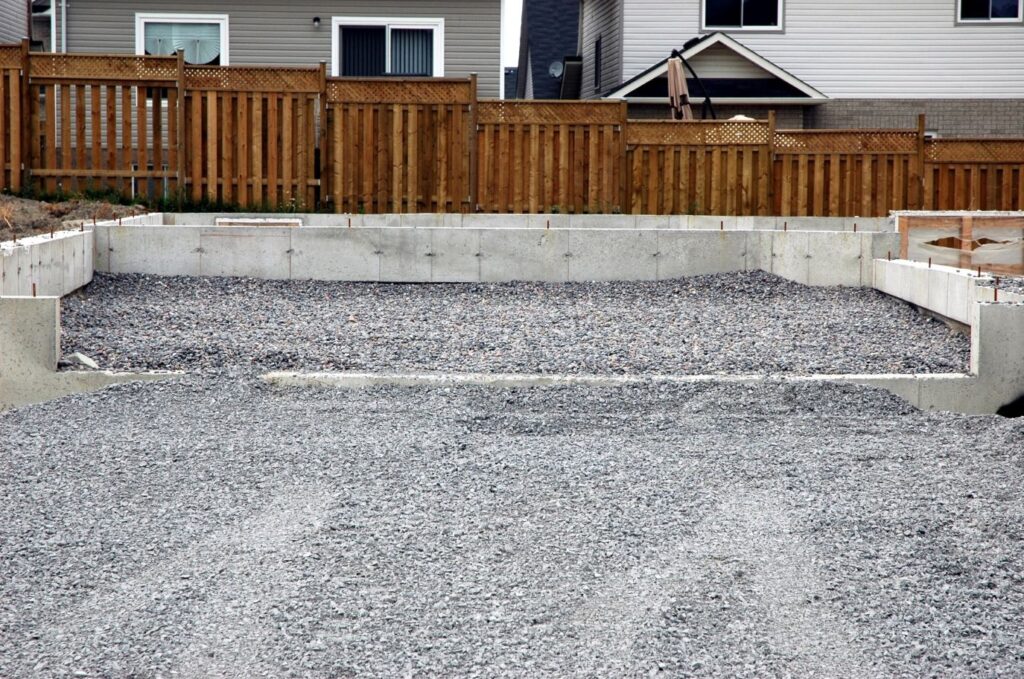
Quality of Exterior Materials
The quality of exterior materials used for the garage play a significant role in determining the cost. For example, vinyl siding is generally less expensive than higher-end materials like Hardie plank. Additionally, the style and materials of the roof will impact the overall price of the garage. For example, slate shingles are significantly more expensive than asphalt shingles. Each additional window, door, dormer, or special feature will add to the cost of the project. A garage is a large structure, so the use of more expensive materials increases the overall cost significantly.
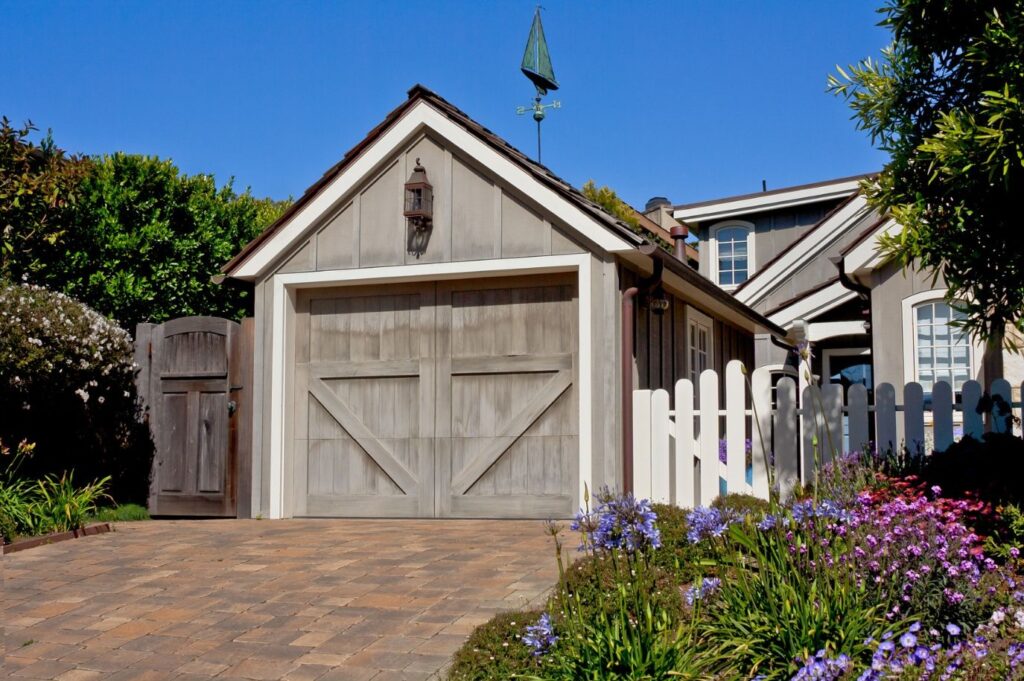
Utilities: Plumbing and Electricity
Plumbing and electricity are essential considerations when building a detached garage. If plumbing is needed for a utility sink, a spare refrigerator with an ice maker, or any other plumbing fixtures, the cost will increase. This includes installing water lines, a water heater for hot water, and drains to connect to the mainline.
Similarly, electricity is essential for a detached garage and will be needed for the garage door opener, lights, and power outlets. The installation of these electrical components will add to the overall cost of the project.
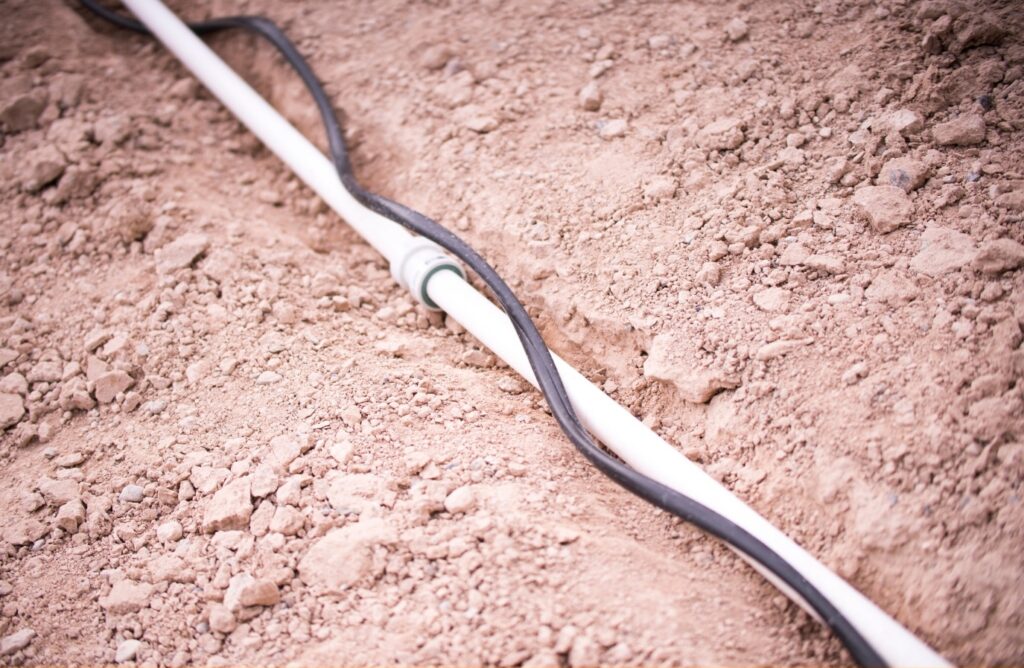
Additional Cost From ADU
For those considering converting their detached garage into an ADU, it is important to note that this will significantly increase the cost of the project. An ADU can serve as a separate living space, a guest house, or a rental unit. The addition of a kitchen, bathroom, and living area will require additional plumbing, electricity, and potentially higher-quality finishes, all of which will contribute to the overall cost of the project.
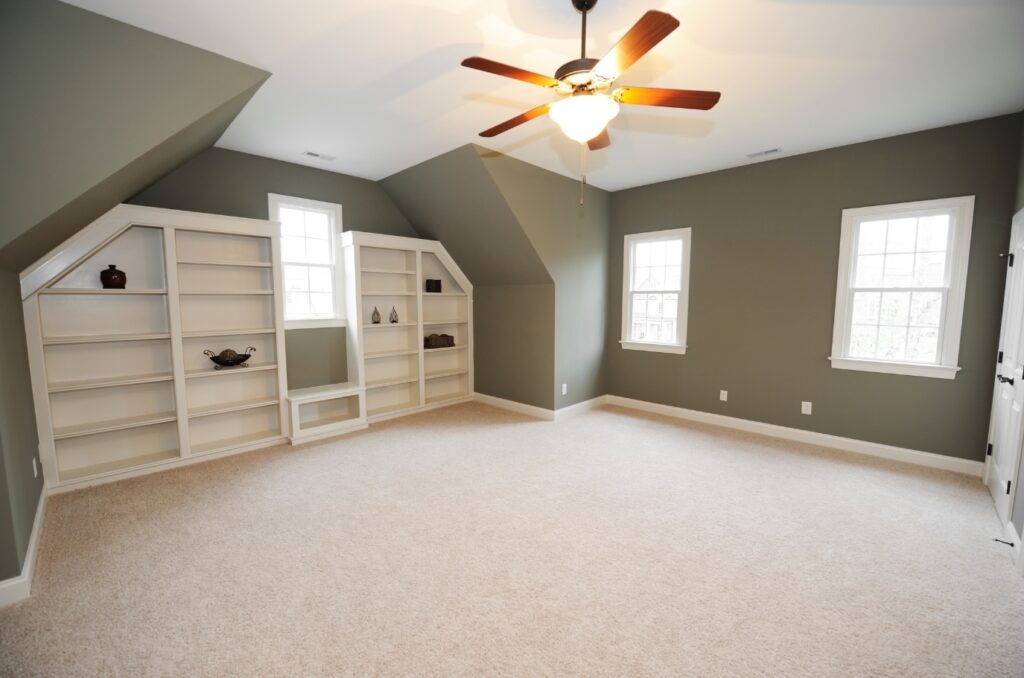
Given the substantial investment involved in building a detached garage in Davidson County these days, it is essential to work with experienced professionals who can provide transparent pricing, detailed proposals, and high-quality craftsmanship. A reputable construction company will work closely with clients to ensure that the garage meets their needs and budget while delivering a project that is built to last.
The cost of building a detached garage can vary significantly depending on factors such as size, height, land grading, foundation, exterior materials, plumbing, electricity, and the addition of an ADU. By understanding these factors and working with the right professionals, you can ensure that your detached garage project is completed successfully within your budget while adding value to your property.
Detached Garage Foundation
Building a detached garage is a significant project for homeowners looking to add value and functionality to their property. While there are many considerations to consider when planning a garage construction, one of the most crucial aspects is the foundation. The foundation of a garage is more than just a basic slab of concrete; it is the crucial element that provides stability and support for the entire structure.
A garage foundation serves as the backbone of the garage, bearing the weight of the vehicles stored inside, as well as the garage structure itself. Unlike a driveway, which is designed to support the weight of cars driving over it, a garage foundation must handle the additional load of the garage structure. This means that the foundation must be structurally sound and able to bear the weight without settling or cracking over time.
For homeowners who already have a concrete driveway in place, building a garage on top of the existing driveway can be a cost-effective option compared to constructing a new foundation from scratch. However, it is essential to consult with a professional, such as a structural engineer, to evaluate whether the existing driveway can support the weight of the garage structure. Factors such as the condition of the driveway, soil composition, and local building codes all play a role in determining the feasibility of this option.
The need for a garage foundation to be stronger than a driveway lies in the load-bearing requirements of the structure. A garage is not simply a parking space for cars; it is a functional area that may house valuable vehicles, tools, and equipment, or serve as a workshop. The foundation must be able to withstand these varying loads without compromising the integrity of the garage. A well-designed foundation will prevent settling, cracking, and other structural issues that can arise if the foundation is not up to standard.
Proper footings are another critical aspect of a garage foundation. Footings are designed to distribute the weight of the structure evenly, preventing it from sinking into the ground. They provide a stable base for the walls and overall foundation, ensuring that the garage remains level and secure for years to come. Additionally, footings help to protect the foundation from moisture and soil movement, further enhancing its longevity and durability.
The importance of a strong foundation for a detached garage cannot be overstated. A sturdy foundation is necessary for the longevity and structural integrity of your garage. Without a solid foundation, the garage is at risk of settling, cracking, and other structural damage that can compromise its safety and stability. Investing in a high-quality foundation is crucial to ensure that your garage stands the test of time and provides a secure space for your vehicles and belongings.
At our company, we understand the significance of a strong foundation for your garage project. Our team of experienced professionals is committed to designing and constructing foundations that meet the highest standards of quality and safety. Whether you are looking to build a simple one-car garage or a larger multi-purpose structure, we have the expertise to deliver exceptional results.
When it comes to building a detached garage, the foundation is the first and most crucial step in the construction process. A strong and reliable foundation is essential for ensuring the stability and longevity of the garage structure. By investing in a high-quality foundation, homeowners can rest assured that their garage will provide a secure and functional space for their vehicles and belongings for many years to come.
Enhance a Detached Garage with these Options
Enhancing a detached garage with additional features can not only increase the functionality and convenience of the property but also add significant value to the home. While it may involve some additional costs upfront, the benefits of including these enhancements as part of the initial project far outweigh the expenses and disruptions that would occur if they were added later.
Breezeway
One popular enhancement option for a detached garage is a breezeway that connects it to the main house. A breezeway not only protects from the elements when moving between the garage and the house but also adds a touch of convenience and aesthetic appeal to the property. By including a breezeway in the initial garage construction, homeowners can seamlessly integrate the two structures and create a cohesive look for their property. This can also enhance the overall flow and functionality of the property, making it feel more like a unified living space rather than a separate building.
Covered Patio
Another option to enhance a detached garage is to add a covered patio. This can greatly increase the usability and enjoyment of the property, especially since a detached garage is typically located adjacent to the yard. By constructing pillars to support a roof that connects to the garage, homeowners can create a shaded area where they can relax, dine, or entertain guests outdoors. A covered patio can also serve as a transitional space between the indoor and outdoor areas of the property, providing a comfortable and versatile area for various activities.
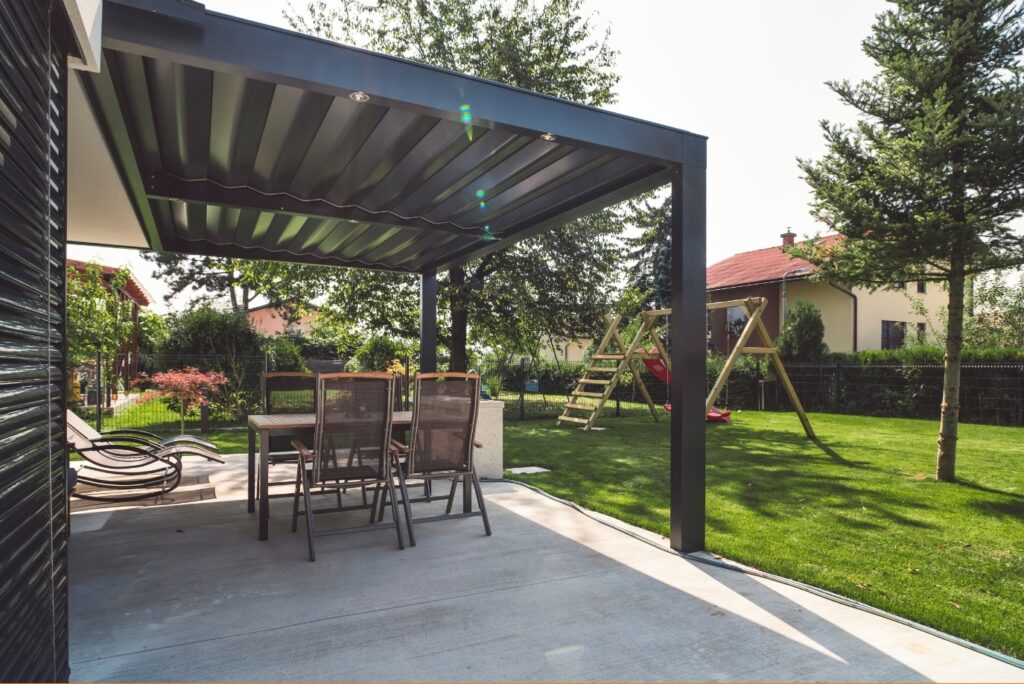
Outdoor Kitchen
For those who enjoy outdoor cooking and dining, adding an outdoor kitchen to the covered patio is a fantastic way to maximize the functionality of the detached garage. An outdoor kitchen allows homeowners to take their culinary skills outside and enjoy cooking and dining al fresco while taking in the fresh air and scenery of their backyard. This addition can enhance the overall outdoor living experience and create a space for entertaining and enjoying meals with family and friends.

Carport
Incorporating a carport into the design of the garage is another option to consider. By extending the roof of the garage into the driveway, homeowners can create a covered area where they can park their vehicles without having to park them inside the garage. This not only provides additional protection for vehicles but also creates a convenient space for loading and unloading items without being exposed to the elements. A carport can also free up space inside the garage for other uses, such as storage or a workshop, and can enhance the overall curb appeal of the property.
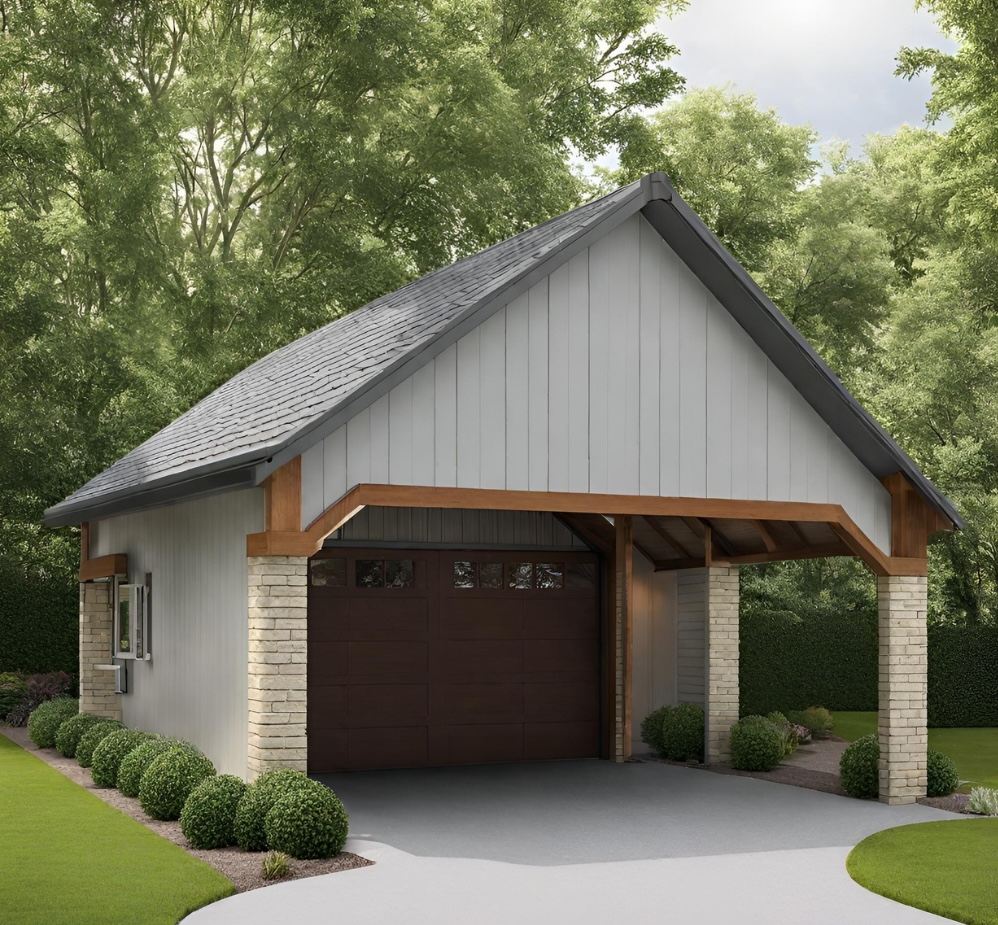
DADU (Detatched Accessory Dwelling Unit)
Finally, for homeowners considering building a DADU on their property, it is best to design it into the plans before building the garage. A DADU can serve a variety of purposes, such as creating extra living space for guests or family members, generating rental income, or providing a space for a home office or studio. By incorporating a DADU into the initial garage construction, homeowners can ensure that the structures are seamlessly integrated and that the property functions efficiently and effectively for their needs. This can also increase the overall value of the property and provide additional flexibility in how the space is utilized.
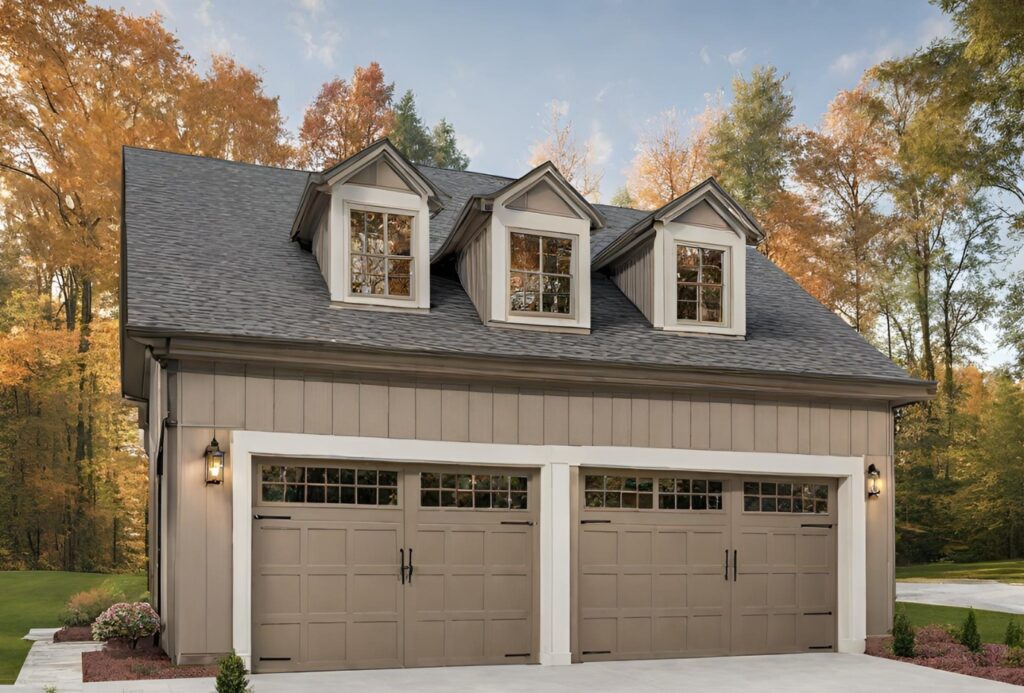
Why Choose Us?
Looking to add extra storage, increase property value, or create a workshop space? Look no further than Nashville Garage Builders. With a solid reputation for trustworthiness, attention to detail, and top-quality workmanship, we are the go-to choose for detached garage construction in Nashville and Middle Tennessee. Our experienced team of builders will work closely with you to design and construct the perfect detached garage to meet your specific needs and budget. Choose us for peace of mind knowing that your project will be handled with professionalism and expertise from start to finish. Trust us for all your detached garage needs.
We have extensive experience in building many types of structures. With experience in home building, full house renovations, remodeling, building additions, constructing driveways and walkways, landscaping, and building garages. We can handle any type of project.
Garages require a special considerations. It is not simply building a four walls and roof over concrete. There are building practices that need to be implemented. These practices will ensure that the garage is built to function well and be built to last. You don’t want to risk your concrete floor buckling, your walls sinking, the garage flooding, or any other multitude of issues by hiring just any contractor.
We build well constructed garages. If an ADU is in your plans, our experience is building houses and remodeling will ensure that you have an living space that build to the highest standards.
We look forward to working with you on your new garage.
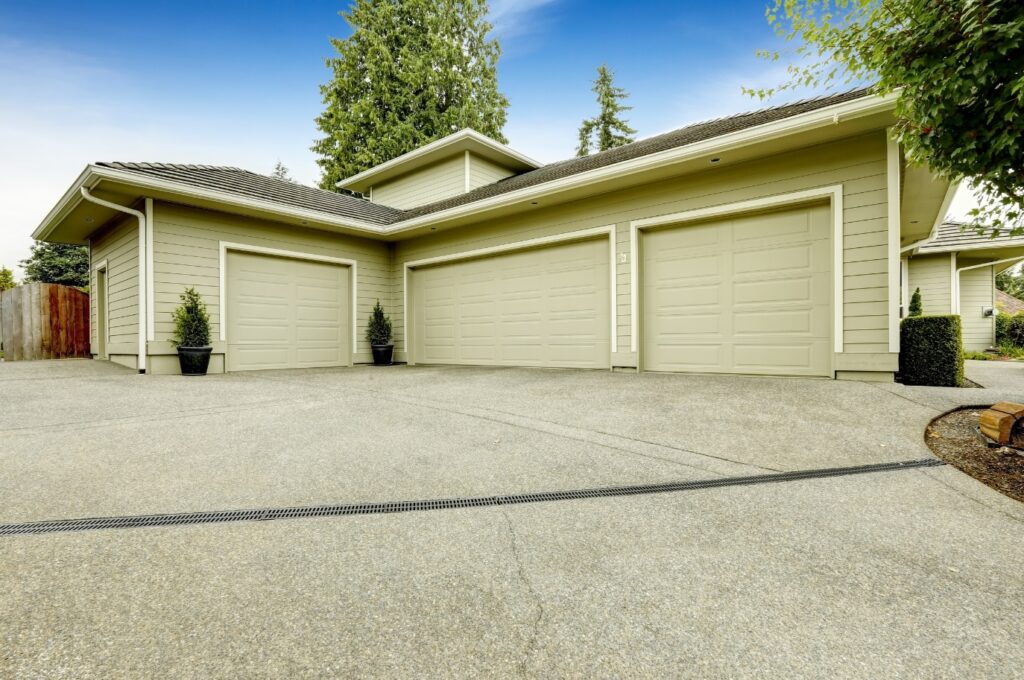

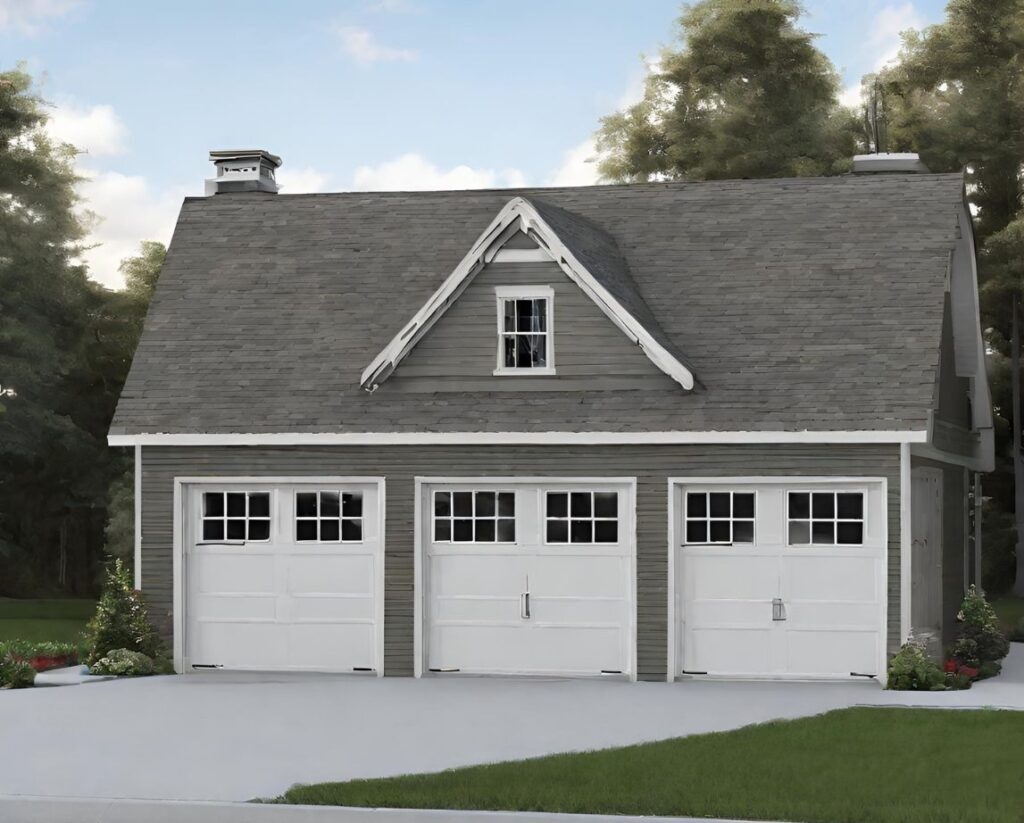
Free Quote
