Attached Garage Builder in Nashville
We build garages attached to your house. This addition can include a basic garage to simply store a vehicle, or a garage for multiple vehicles, storage, and an additional living space. We are your builder. Constructing an addition with an attached garage requires an expert builder who is thorough and meticulous.
Based in Nashville, we serve all of Davidson County, and the surrounding counties. Contact us today to get your new attached garage.
Free Estimate
Reason to Consider an Attached Garage
An attached garage is essentially an addition that is directly connected to your house, sharing one or more walls. Rather than being a finished living space, the addition is a garage. The building requirements of an addition that has a garage are different than if it did not include a garage. At Nashville Garage Builders, we are expert contractors when it comes to building a well constructed attached garage.
When building an attached garage addition, many homeowners also elect to have a living space constructed above the garage. This second story finished room or rooms can be accessed from the original portion of the house, or used as an ADU (accessory dwelling unit) to be rented out for additional income or used as a mother-in-law suite.
This type of garage offers a multitude of benefits, while also presenting some challenges that homeowners should consider before moving forward with construction.
Benefits of an Attached Garage
Living Space Location
An attached garage is a practical addition to any home, offering convenience and functionality. One of the primary benefits of an attached garage is its proximity to the living space. It is typically more easy to access than a detached garage, which requires you to physically exit the house to get to.
Easy Access
By having your garage attached to your home, you can easily access your vehicles and storage without having to step foot outside. This is especially convenient in inclement weather, as you won’t have to face the elements to get to your car.
Better Design
An attached garage typically allows for a more cohesive design of the overall house, enhancing its aesthetic appeal.
Fewer Size and Usage Limitations
Furthermore, attached garages often have fewer limitations in terms of size and usage compared to detached garages. While there are still zoning regulations to adhere to, attached garages generally have more flexibility in their design.
Ease of Connection to Utilities
Since the garage and ADU are connected to the house, this makes it easier to incorporate plumbing and electrical systems into the garage, providing added convenience for homeowners during construction. There are also cost savings associated with this convenience.
Shared Appliances
Unlike a detached garage, an attached garage can share the water heater, sometimes share the HVAC, and other major appliances from the main house structure. Fewer appliances means less overall maintenance and future replacement costs.
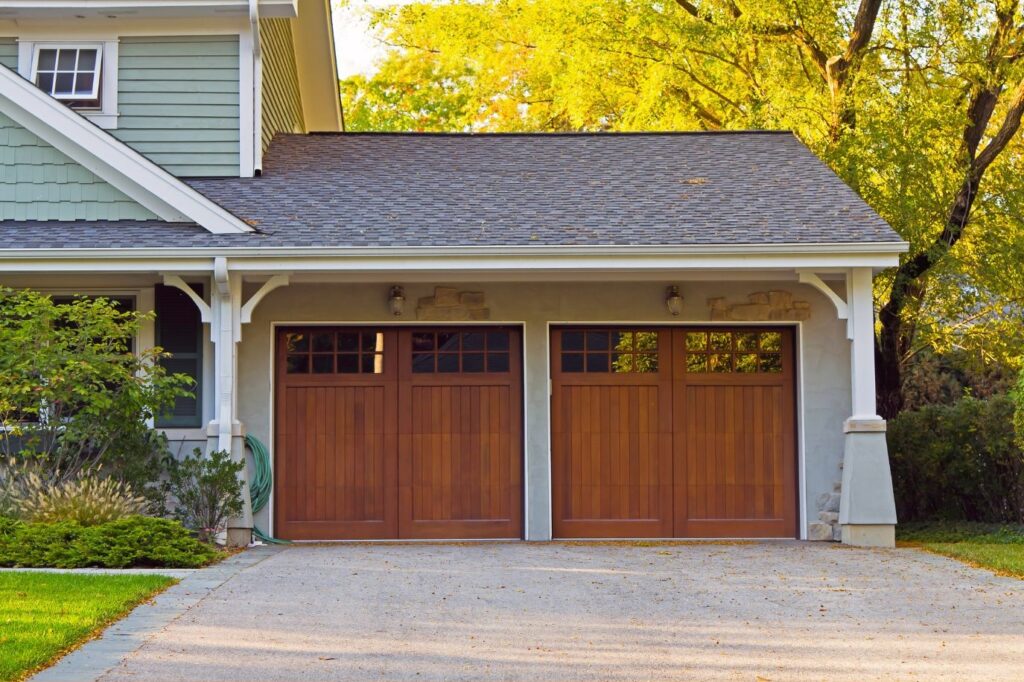
Potential Drawbacks of a Detached Garage
Disruption
One of the main disadvantages is the disruption to your home during construction. Connecting the garage to your house may require modifications to the exterior walls, doorways, and windows, which can be disruptive to those living in the house during the construction.
Garage Location Limitation
The location of your garage is limited by the layout of your house and property, the positioning of your driveway, and its relation to access from the street. All of those considerations need to line up in order to find an appropriate place to build an attached garage.
Siding and Roof Matching
Matching the siding and roof of the garage to that of the house can also be a challenge, as any discrepancies in design can impact the visual cohesiveness of your property. Some materials from the original house may have wear, may be difficult to source, or other challenges blending the materials.
Higher Architectural Fees
Architectural fees may be higher for an attached garage, as additional planning and design work is required to seamlessly integrate the garage with the existing structure. Not only does the architect need to design the new structure, but they also need to consider the construction methods of the original house.
Higher Build Cost
Similarly, builder costs are typically higher for attached garages, as the construction process is more complex and labor-intensive compared to detached structures.
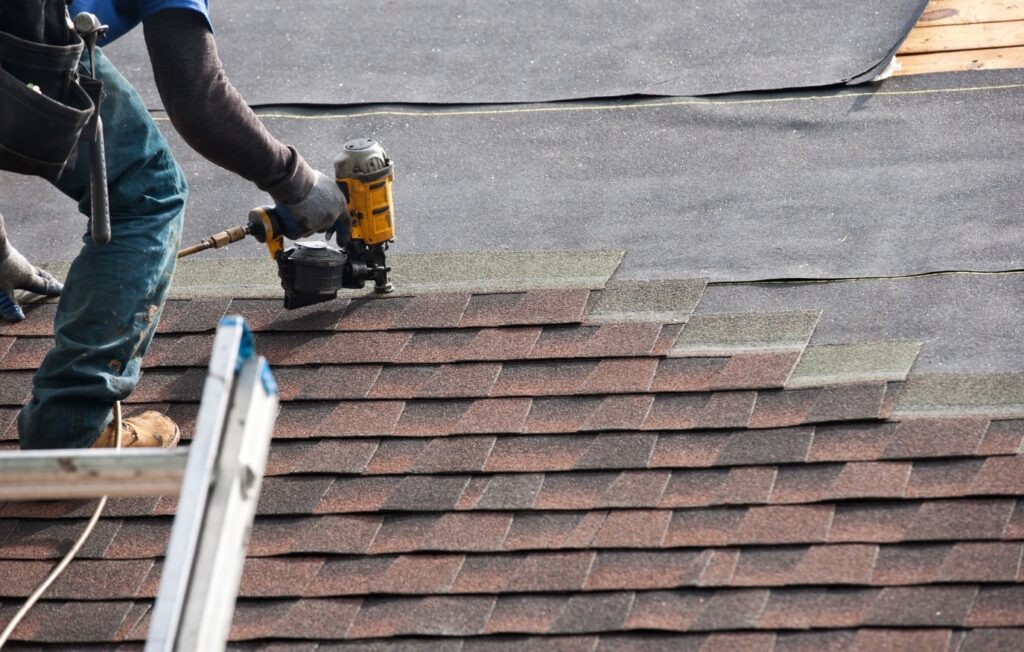
Construction Cost Factors
The price of an attached garage in Middle Tennessee can vary significantly depending on various factors. When considering adding an attached garage to your home, it is essential to understand what influences the cost. By examining these factors, you can better prepare for the investment required in constructing an attached garage that meets your needs and fits your budget.
Size of Garage
One of the primary determinants of the cost of an attached garage is its size. The size of the garage, measured in terms of square footage or footprint, directly affects the number of materials and labor needed for construction. As the size of the garage increases, so does the cost. A larger garage will require more building materials, such as framing, siding, roofing, and flooring, as well as additional labor to construct the structure. Therefore, it is crucial to consider how much space you need in your garage and balance it with your budget when planning for an attached garage.
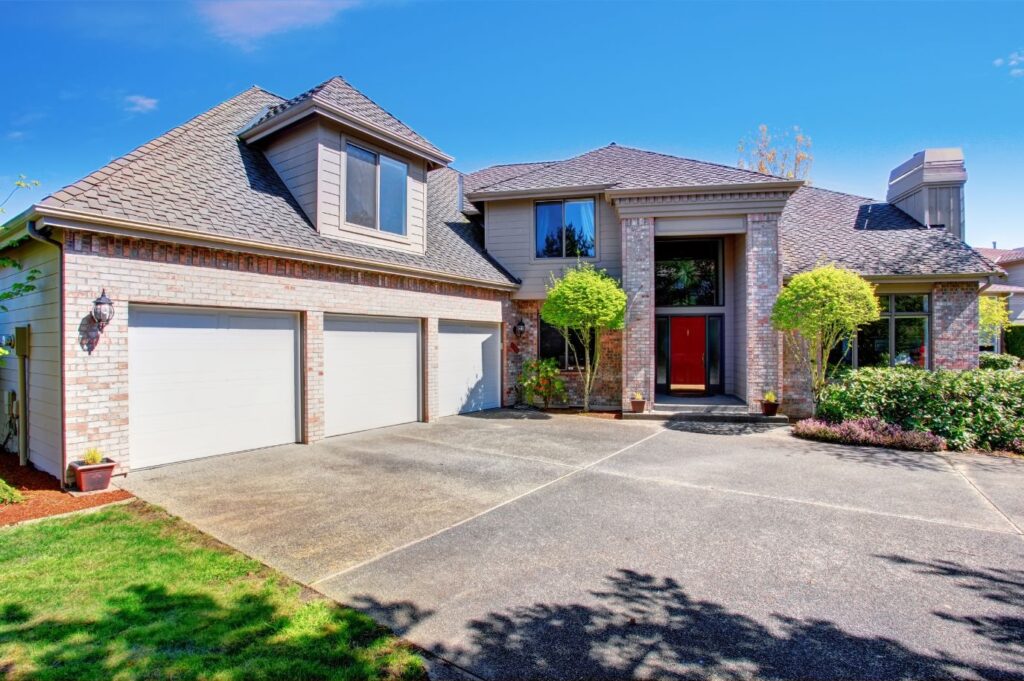
Height
Another factor that influences the cost of an attached garage is its height. A single-story garage is typically the most cost-effective option, as it requires less vertical construction and roofing materials compared to a two-story garage. However, opting for a two-story garage can provide additional storage space or even accommodate a living space or an Accessory Dwelling Unit (ADU), which can increase the overall cost of the project. When deciding on the height of your garage, consider both your current and future needs to determine the most cost-effective option for your situation.
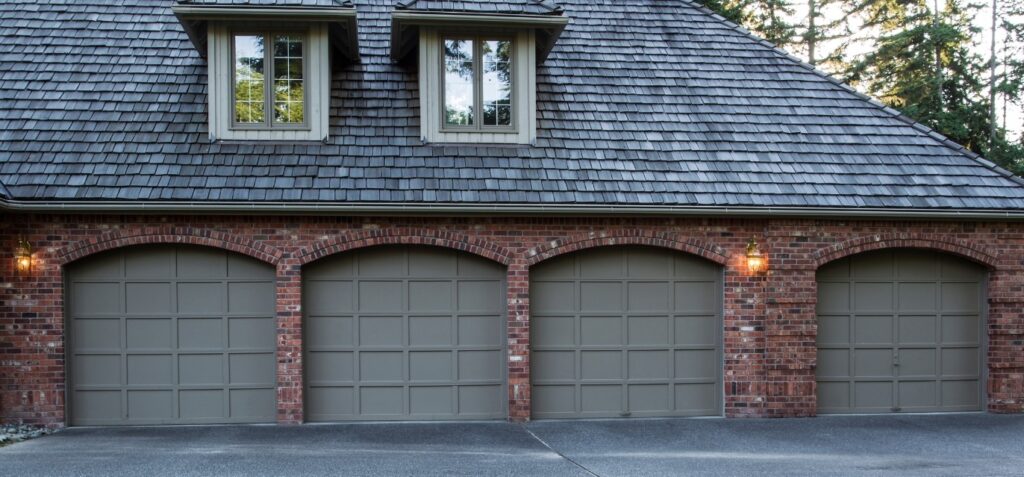
Grading of Land
The grading of the land where the garage will be built is another important factor to consider when estimating the cost of an attached garage. If the land is flat and level, minimal grading may be required, which can help keep costs down. However, if the land is sloping or uneven, extensive grading work may be necessary to create a level surface for the garage, increasing the overall cost of the project. It is essential to assess the existing topography of your property and factor in any grading work needed when budgeting for an attached garage.
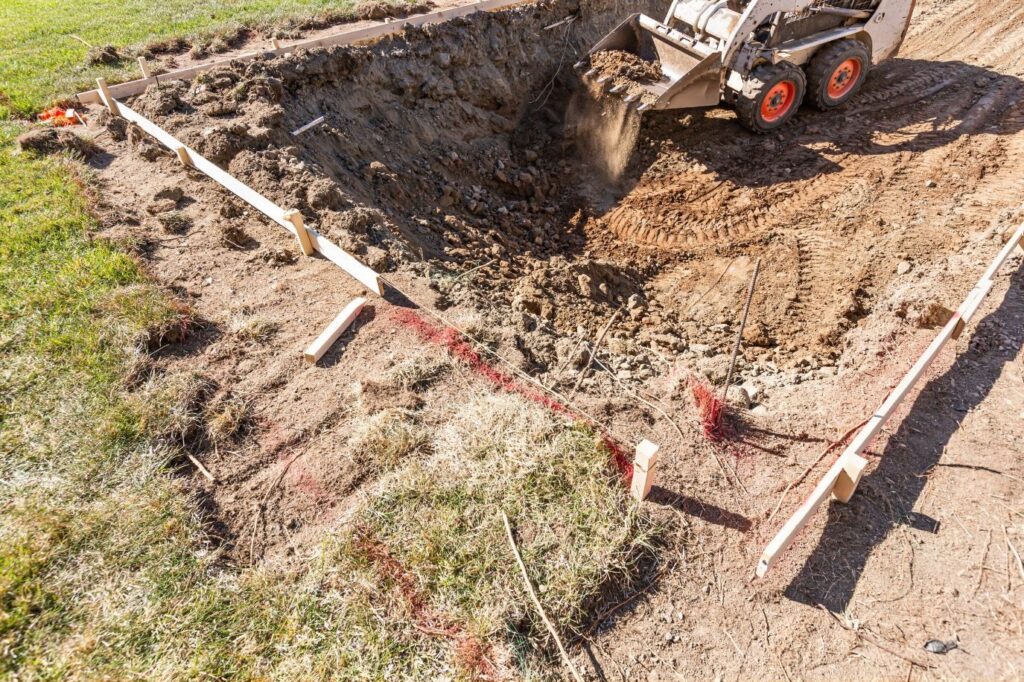
Foundation
The type of foundation required for the garage is also a significant factor in determining the price. In most cases, a new foundation will need to be constructed for the attached garage, along with a new driveway leading to the garage. The foundation type, such as slab-on-grade, is different than the type of foundation for the primary house, since it will bear the weight of vehicles, as well as the weight of the structure.
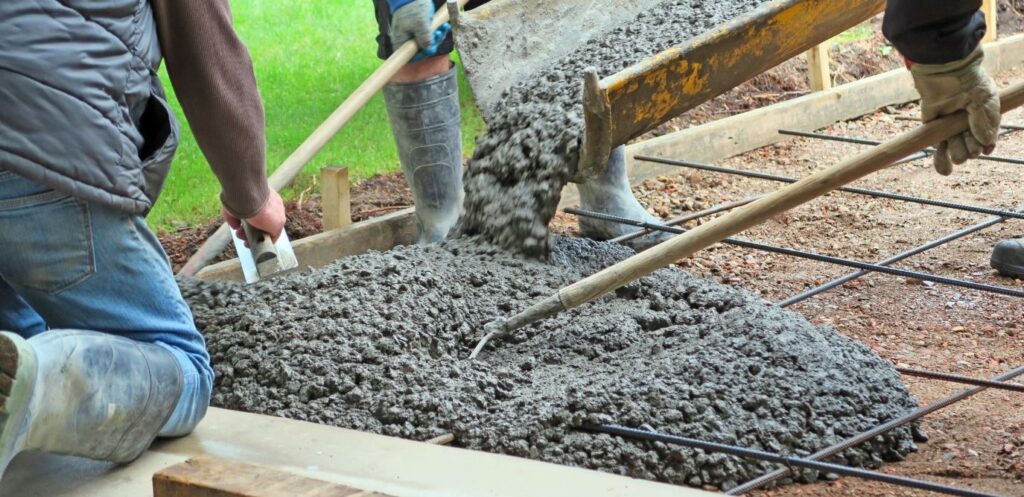
Quality of Exterior Materials
The quality of exterior materials used in the construction of the garage can affect the overall price. Choosing higher-end materials such as brick or stone siding will increase the cost compared to more affordable options like vinyl siding. The number of windows, roof style, and roofing materials can also impact the final price of the attached garage. Often times the choice of materials is dictated by the materials used on the primary house, since many homeowners want them to match.
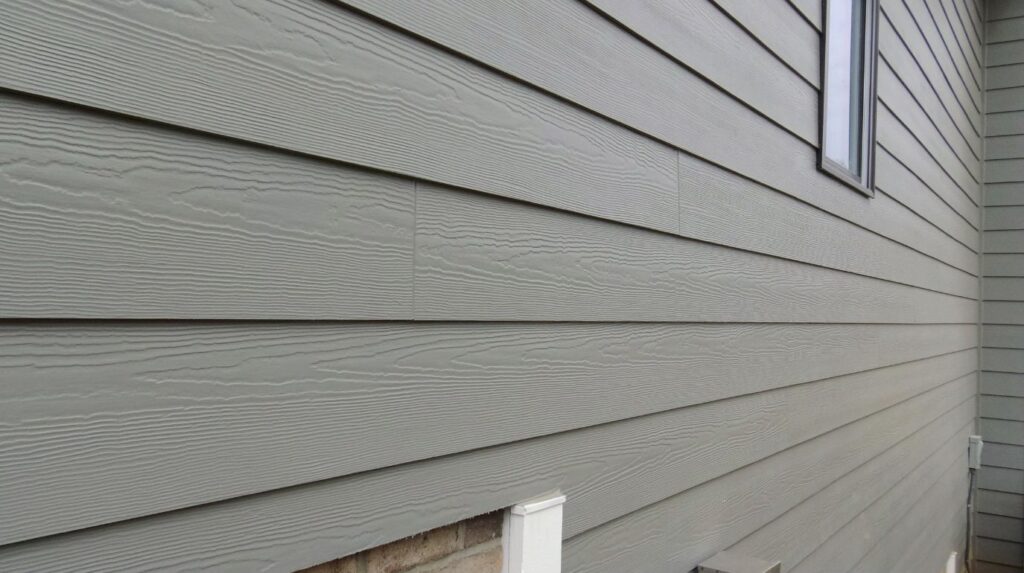
Utilities: Plumbing and Electricity
If you plan to add plumbing to your attached garage, such as for a utility sink or a refrigerator with an ice maker, this will add to the overall cost of the project. While an additional water heater is typically not required for an attached garage, plumbing work to connect to the house’s existing water heater will incur additional expenses.
Installing electricity for a garage door opener, lights, and power outlets is essential and will contribute to the overall cost of the project.

Additional Cost From ADU
Adding an ADU to your attached garage can significantly increase the price tag. An ADU, also known as a granny flat or in-law suite, requires additional living space with plumbing, electricity, and HVAC systems, which can add to the overall cost of the project. If you are considering an ADU built in Tennessee, be prepared for a higher investment compared to a standard attached garage.
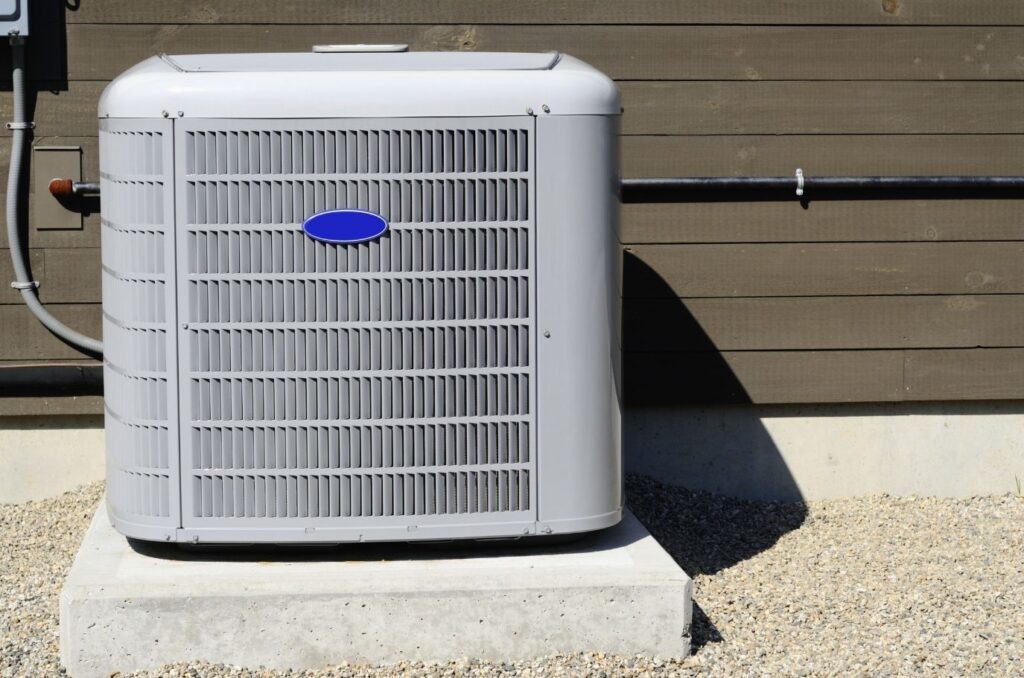
Demolition
Demolition work, such as removing a wall of the house to attach to the garage, can also add to the overall cost of the project. This process has to be completed strategically and methodically. Only the part of the house structure that are necessary to be removed to construct the garage addition can be demoed. This needs to be done with minimal disruptions to the main house structure.
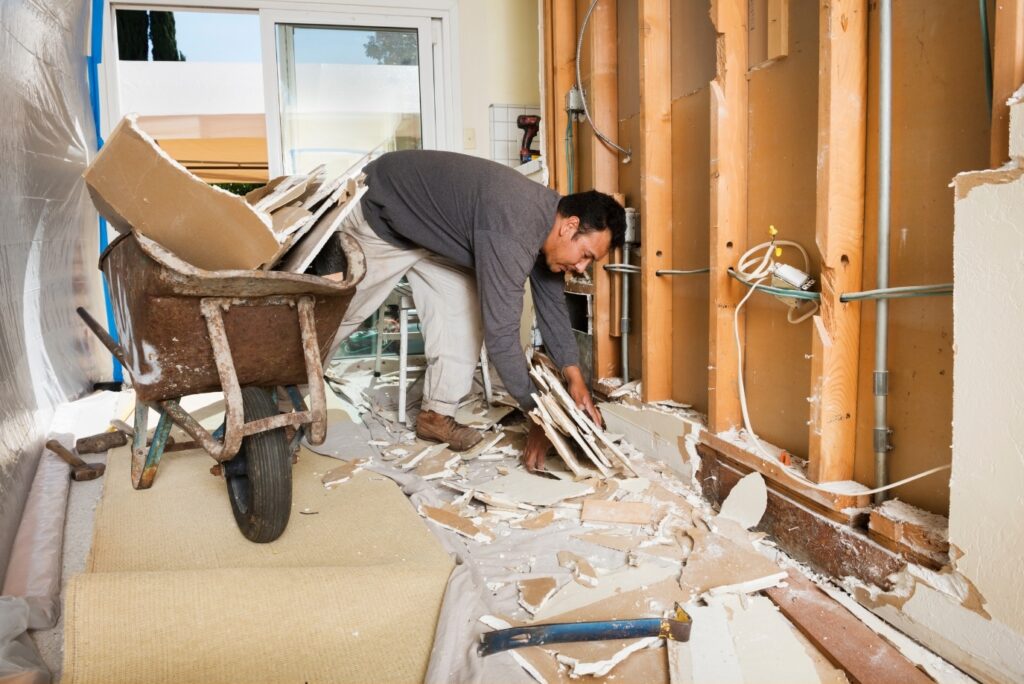
House Reconfiguration
In order to attach a garage to a house, the house often requires slight modification to the layout. Any reconfiguration of the house to accommodate the attached garage, such as altering the layout or structure of the existing home, can impact the final price. It is essential to consider all these factors and plan accordingly to avoid unexpected expenses during the construction of an attached garage.
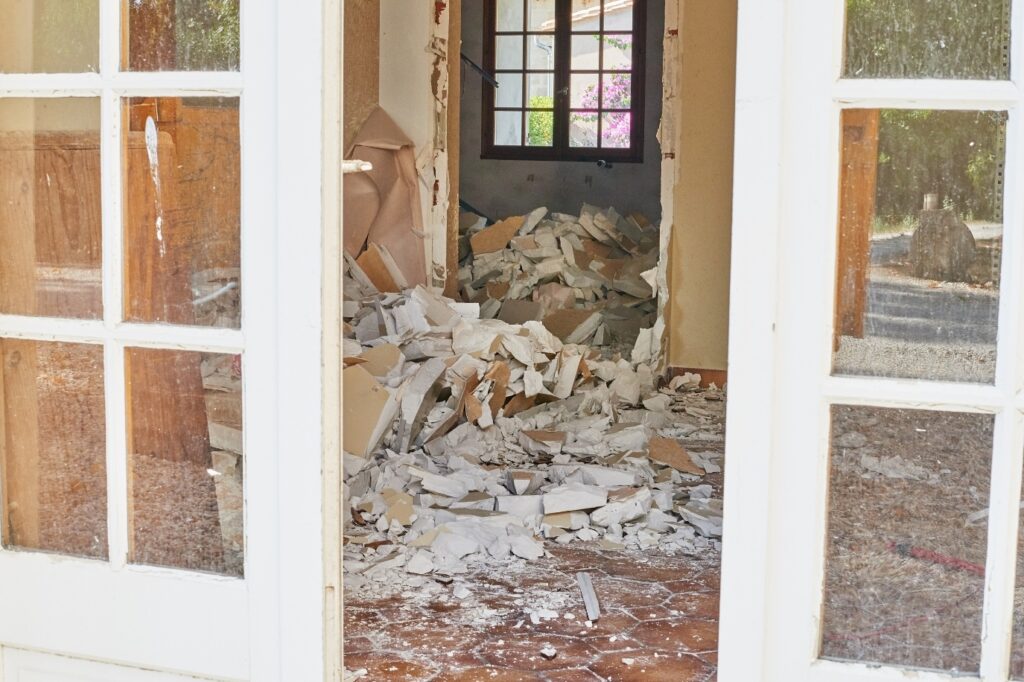
The price of an attached garage in Davidson and the surrounding counties can vary depending on various factors such as size, height, land grading, foundation type, exterior materials, plumbing, electricity, and additional features like an ADU. By understanding these factors and factoring them into your budget, you can better estimate the cost of constructing an attached garage that meets your needs and fits your budget. Working with a reputable contractor and discussing your requirements in detail will help ensure that the final cost aligns with your expectations while providing you with a functional and valuable addition to your home.
Attached Garage Foundation
Garages are no longer just places to park vehicles; they have evolved into essential extensions of our homes, reflecting our lifestyles, and serving multiple purposes. As such, attention to detail is crucial in every aspect of garage construction, starting with the foundation.
The attached garage foundation carries the weight of not only the vehicles it shelters but also the entire garage structure. Unlike a driveway that only needs to support the weight of cars passing over it, a garage foundation must bear the additional load of the garage itself. Therefore, ensuring that the foundation is sound and properly constructed is essential to prevent any issues in the future.
When considering the type of foundation for an attached garage, various factors come into play. In colder northern climates, where frost heave is a concern, garage footing need to be placed below the deep frost line. In regions with less frequent freezes, such as Tennessee, footings don’t need to be as deep. Slabs are common in areas where freezing is rare during the day, but foundation deep enough to structurally support the garage. It’s important to note that the garage’s foundation will not have a basement or crawlspace, making the depth of the footings crucial for stability.
While it may seem cost-effective to build on top of an existing driveway, consulting with a structural engineer is recommended to determine feasibility. Utilizing an existing driveway may not align perfectly with the garage’s size and location, potentially leading to additional challenges and expenses. Building a new foundation ensures the garage is structurally supported from the ground up, providing long-term peace of mind.
Experienced professionals like those at our company work closely with clients to design and construct attached garages that meet their needs and exceed expectations. Whether it’s for extra storage space, a workshop, or simply protecting vehicles from the elements, we have the expertise to bring any vision to life. Our dedication to quality craftsmanship, attention to detail, and customer satisfaction distinguishes us as the premier garage builders in Nashville, delivering results that enhance home value and everyday life.
Enhance an Attached Garage with these Options
The enjoyment and monetary value of an attached garage can be enhanced with some options that can be incorporated with the design. Constructing an attached garage is a significant investment, both financially, and from the overall disruption to the house and possibly your lifestyle while the garage is being built. You only want to do this once. So this is an important time to consider an enhancements that may bring more value to you. These are becoming increasingly popular in Nashville.
Finished Room or ADU
For those seeking additional living space on their property, building a finished room or ADU above the garage is a great option. Attached garages often have more flexibility with zoning and building codes compared to detached structures, making it easier to gain approval for additional living space. Homeowners may have the opportunity to add a bathroom or kitchen to the finished room, enhancing its versatility for guests, a home office, or rental income. Running plumbing and electrical to an attached finished space is typically easier and more affordable than for a detached garage, making it a convenient choice for expanding the home.
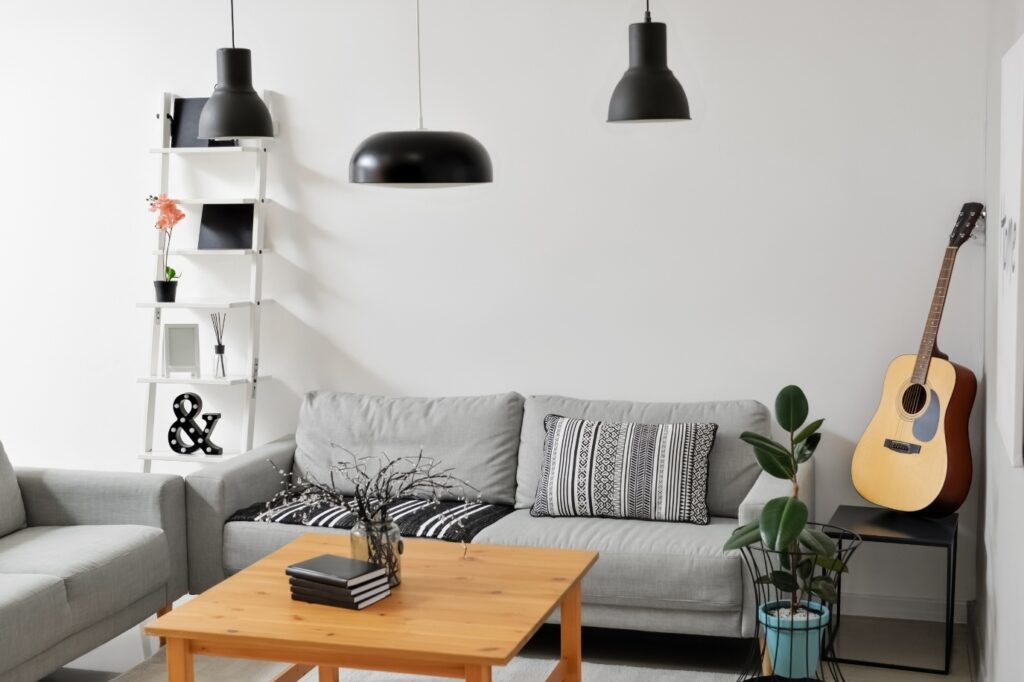
Carport
Incorporating a carport into the design of the garage is another option to consider. By extending the roof of the garage into the driveway, homeowners can create a covered area where they can park their vehicles without having to park them inside the garage. This not only provides additional protection for vehicles but also creates a convenient space for loading and unloading items without being exposed to the elements. A carport can also free up space inside the garage for other uses, such as storage or a workshop, and can enhance the overall curb appeal of the property.
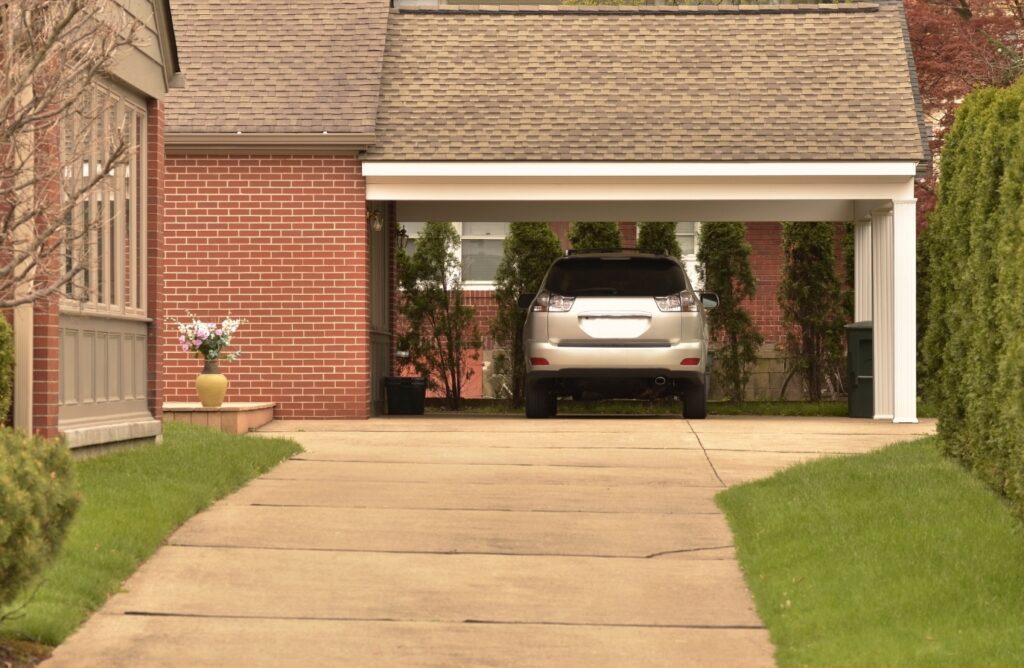
Covered Patio
One option is to include a covered patio, connecting the garage to the yard and creating a comfortable outdoor space for relaxation and entertainment. By constructing pillars to support a roof that extends from the garage, homeowners can maximize the use of their garage while enjoying the benefits of a covered patio.
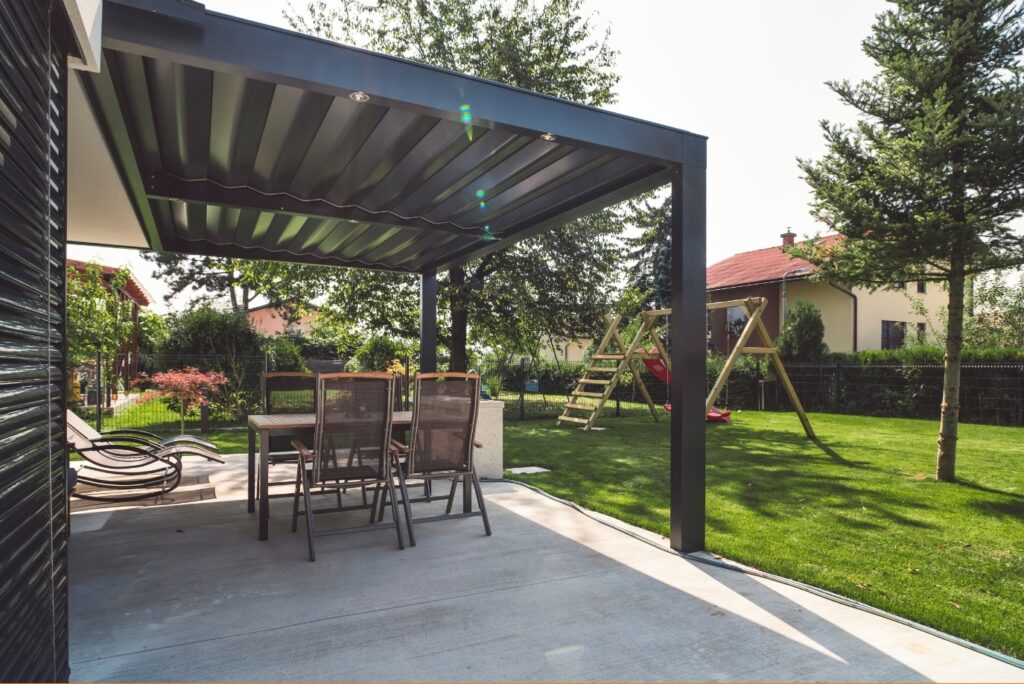
Attached garages serve as vital extensions of our homes, requiring attention to detail in every aspect of construction, starting with the foundation. Taking into consideration factors such as climate, structural integrity, and future functionality, building a solid foundation is essential for the stability and longevity of the garage structure. Enhancing an attached garage with options like covered patios, carports, or finished rooms can provide added benefits and increase property value. With the expertise of experienced professionals, homeowners can create attached garages that not only meet their needs but also enhance their overall living experience.
Why Choose Us?
Choosing us for your garage addition project means you are choosing a team of dedicated professionals who are committed to bringing your vision to life. We understand that your garage is more than just a place to store your car; it is an extension of your home and a reflection of your lifestyle. That’s why we take the time to listen to your needs and preferences and work closely with you to design and build a garage that not only meets but exceeds your expectations.
One of the reasons why you should choose us is our experience and expertise. Our team of professionals has years of experience in designing and building custom garages, and we have the skills and knowledge to handle any project, no matter how big or small. Whether you are looking to add a covered patio for outdoor entertaining, a carport for additional parking space, or a finished room above your garage for a home office or guest suite, we have the expertise and resources to make it happen.
When you choose us for your garage enhancement project, you can trust that you are working with a team that is dedicated to quality and excellence. We use only the highest quality materials and work with trusted suppliers to ensure that your garage not only looks great but is also built to last. Our attention to detail and commitment to craftsmanship set us apart from other garage enhancement companies, and we take pride in delivering exceptional results to all our clients.
Another reason to choose us is our personalized approach to each project. We understand that every homeowner has unique needs and preferences when it comes to their garage, which is why we take the time to listen to your ideas and create a custom design that is tailored to your specific requirements. Whether you have a specific vision in mind or need help coming up with ideas, our team will work closely with you to bring your dream garage to life.
When you choose us for your garage enhancement project, you are choosing a team of experienced professionals who are dedicated to bringing your vision to life. From custom designs to high-quality materials and personalized service, we have everything you need to create the perfect garage that complements your home and lifestyle.
We are based in Nashville, and serve all of Middle Tennessee. Contact us today to learn more about our services and start planning your garage enhancement project.
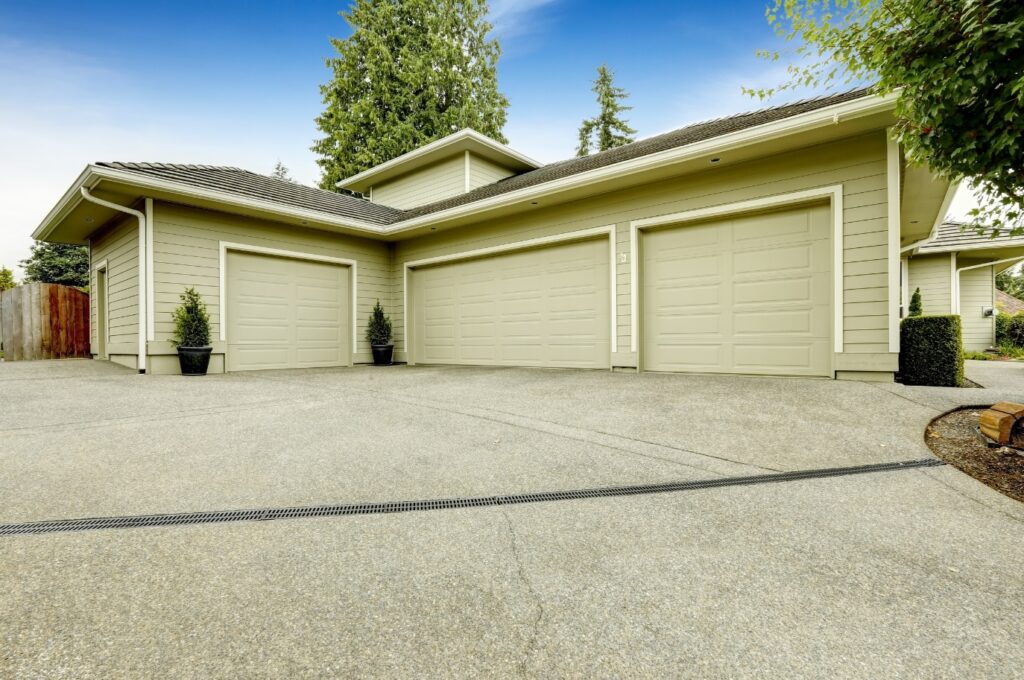
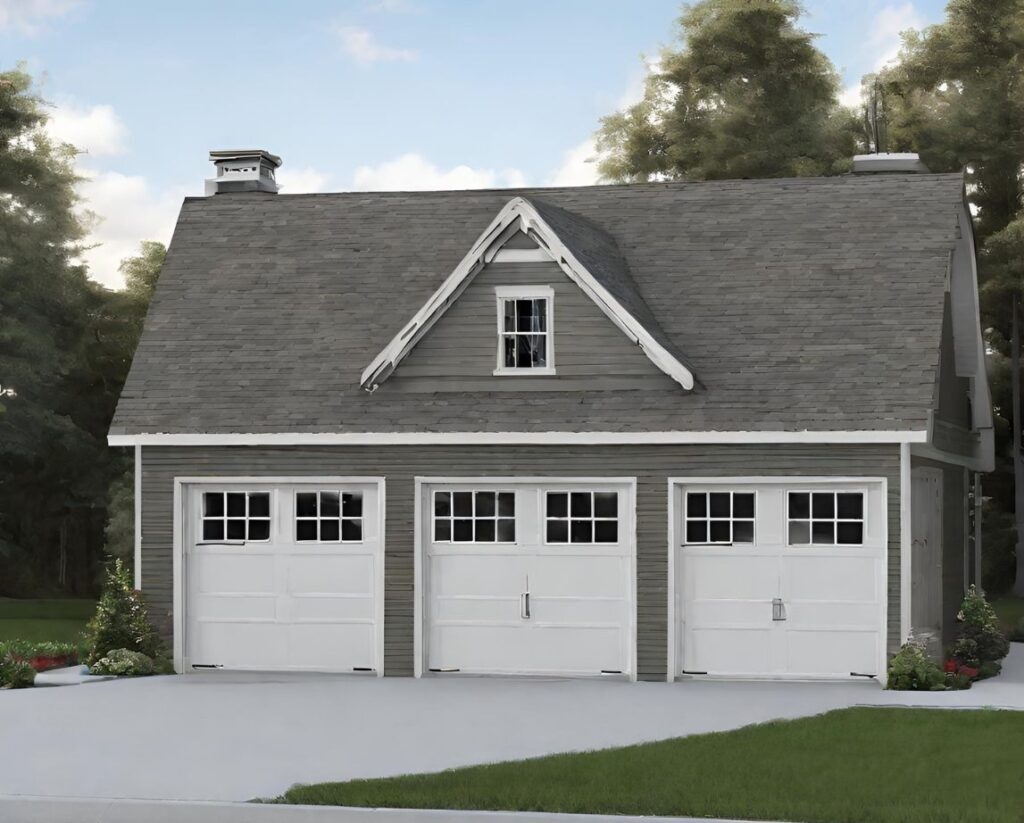

Free Quote
